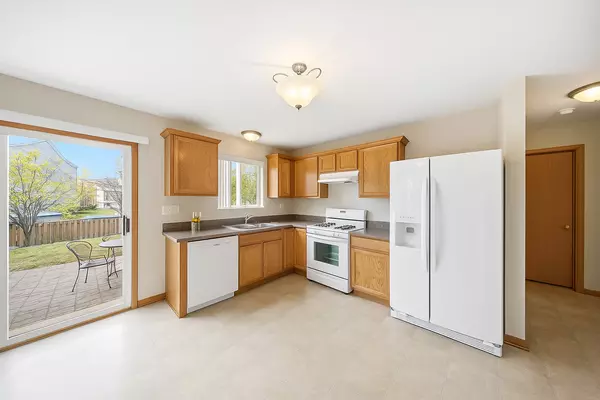
4 Beds
2.5 Baths
2,800 SqFt
4 Beds
2.5 Baths
2,800 SqFt
Key Details
Property Type Single Family Home
Sub Type Detached Single
Listing Status Active
Purchase Type For Sale
Square Footage 2,800 sqft
Price per Sqft $151
Subdivision Cambridge Lakes
MLS Listing ID 12508127
Style Contemporary
Bedrooms 4
Full Baths 2
Half Baths 1
HOA Fees $84/mo
Year Built 2007
Annual Tax Amount $9,459
Tax Year 2024
Lot Size 9,147 Sqft
Lot Dimensions 9148
Property Sub-Type Detached Single
Property Description
Location
State IL
County Kane
Community Clubhouse, Park, Tennis Court(S), Lake, Curbs, Sidewalks, Street Lights, Street Paved
Rooms
Basement Unfinished, Egress Window, Concrete, Storage Space, Full
Interior
Interior Features Built-in Features, Pantry
Heating Natural Gas
Cooling Central Air
Fireplace N
Appliance Range, Dishwasher, Refrigerator, Washer, Dryer, Water Softener Owned, Gas Cooktop, Range Hood
Laundry Upper Level, In Unit, Sink
Exterior
Garage Spaces 3.0
View Y/N true
Roof Type Asphalt
Building
Lot Description Irregular Lot
Story 2 Stories
Foundation Concrete Perimeter
Sewer Public Sewer
Water Public
Structure Type Vinyl Siding,Concrete
New Construction false
Schools
Elementary Schools Cambridge Lakes
Middle Schools Cambridge Lakes
High Schools Cambridge Lakes
School District 300, 300, 300
Others
HOA Fee Include Insurance,Clubhouse,Exercise Facilities,Pool,Other
Ownership Fee Simple
Special Listing Condition None


"My job is to find and attract mastery-based agents to the office, protect the culture, and make sure everyone is happy! "
2600 S. Michigan Avenue, Suite 102, Chicago, IL, 60616, United States






