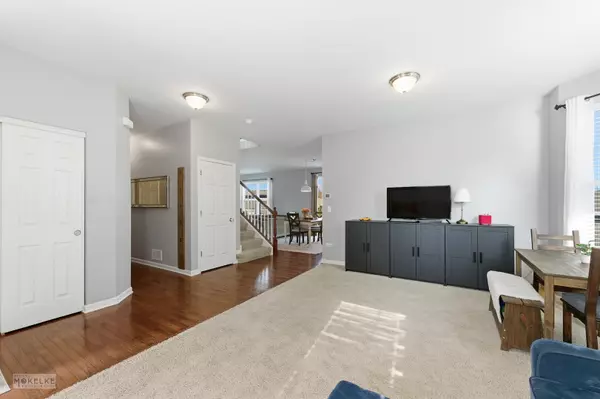
4 Beds
3.5 Baths
2,112 SqFt
4 Beds
3.5 Baths
2,112 SqFt
Key Details
Property Type Single Family Home
Sub Type Detached Single
Listing Status Active
Purchase Type For Sale
Square Footage 2,112 sqft
Price per Sqft $194
Subdivision Greywall Club
MLS Listing ID 12510106
Bedrooms 4
Full Baths 3
Half Baths 1
HOA Fees $60/mo
Year Built 2017
Annual Tax Amount $8,249
Tax Year 2024
Lot Size 7,840 Sqft
Lot Dimensions 66 x 121
Property Sub-Type Detached Single
Property Description
Location
State IL
County Kendall
Community Clubhouse, Park, Pool, Curbs, Sidewalks
Rooms
Basement Finished, Bath/Stubbed, Egress Window, Rec/Family Area, Sleeping Area, Full
Interior
Heating Natural Gas
Cooling Central Air
Fireplace N
Appliance Range, Microwave, Dishwasher, Refrigerator, Washer, Dryer
Exterior
Garage Spaces 2.0
View Y/N true
Roof Type Asphalt
Building
Lot Description Mature Trees
Story 2 Stories
Foundation Concrete Perimeter
Sewer Public Sewer
Water Public
Structure Type Vinyl Siding,Brick
New Construction false
Schools
Elementary Schools Aux Sable Middle School
Middle Schools Thomas Jefferson Elementary Scho
High Schools Plainfield South High School
School District 202, 202, 202
Others
HOA Fee Include Insurance,Clubhouse,Exercise Facilities,Pool
Ownership Fee Simple w/ HO Assn.
Special Listing Condition None


"My job is to find and attract mastery-based agents to the office, protect the culture, and make sure everyone is happy! "
2600 S. Michigan Avenue, Suite 102, Chicago, IL, 60616, United States






