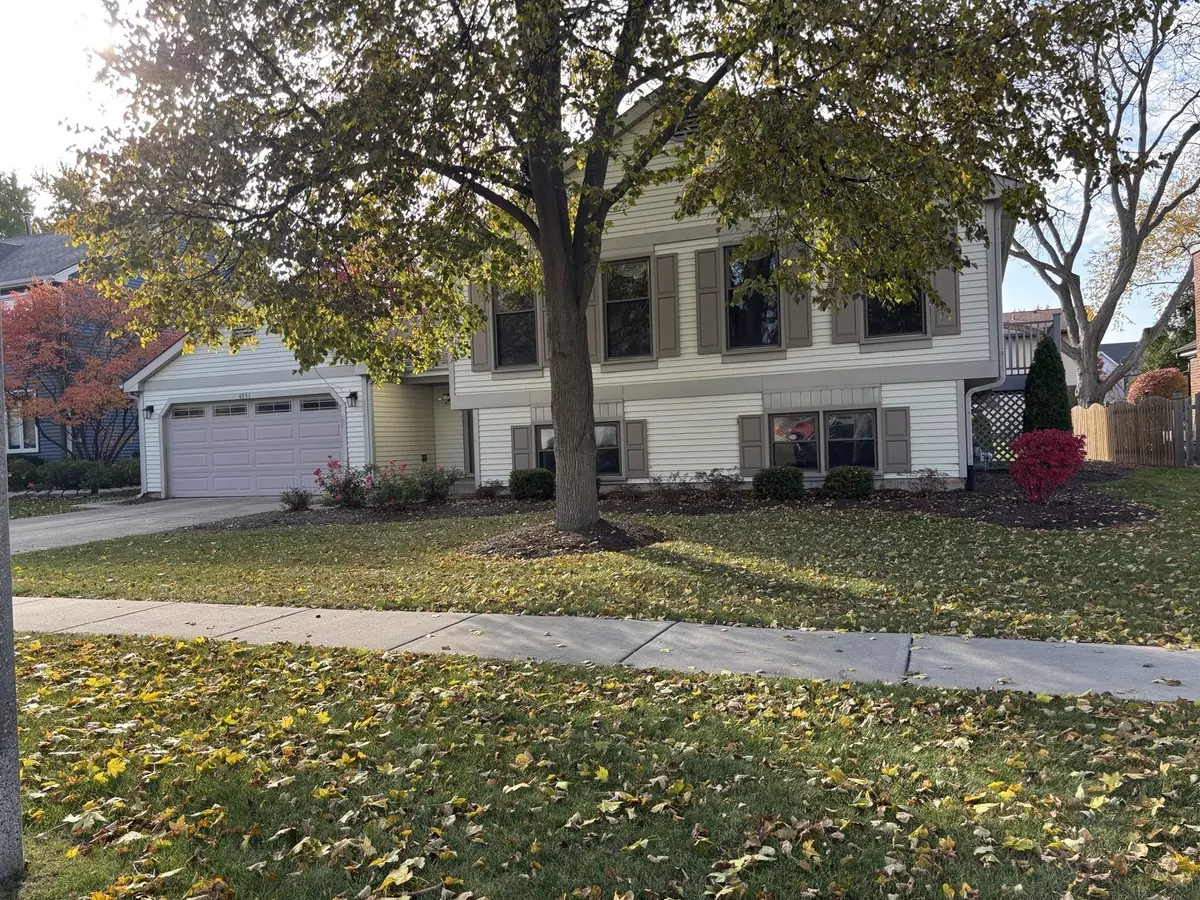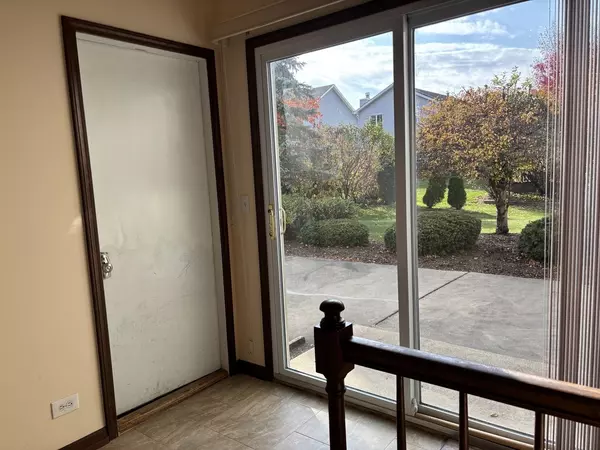
5 Beds
3 Baths
3,000 SqFt
5 Beds
3 Baths
3,000 SqFt
Key Details
Property Type Single Family Home
Sub Type Detached Single
Listing Status Active
Purchase Type For Sale
Square Footage 3,000 sqft
Price per Sqft $206
Subdivision Highland Hills
MLS Listing ID 12512636
Style Mid Level
Bedrooms 5
Full Baths 3
Year Built 1980
Annual Tax Amount $9,273
Tax Year 2023
Lot Size 8,276 Sqft
Lot Dimensions 100 X 83 X 117X 72
Property Sub-Type Detached Single
Property Description
Location
State IL
County Cook
Community Park, Curbs, Sidewalks, Street Lights, Street Paved
Rooms
Basement Finished, Rec/Family Area, Sleeping Area, Storage Space, Full, Daylight
Interior
Interior Features 1st Floor Full Bath, Walk-In Closet(s), Bookcases, Separate Dining Room, Pantry, Replacement Windows, Quartz Counters
Heating Natural Gas, Forced Air
Cooling Central Air
Flooring Hardwood, Carpet, Wood
Fireplaces Number 1
Fireplaces Type Wood Burning, Gas Starter
Fireplace Y
Appliance Range, Microwave, Dishwasher, Refrigerator, Washer, Dryer, Disposal, Stainless Steel Appliance(s), Electric Cooktop, Front Controls on Range/Cooktop
Laundry Gas Dryer Hookup, In Unit, Sink
Exterior
Exterior Feature Balcony
Garage Spaces 2.0
View Y/N true
Roof Type Asphalt
Building
Lot Description Mature Trees
Story Split Level
Foundation Concrete Perimeter
Sewer Public Sewer
Water Lake Michigan
Structure Type Aluminum Siding
New Construction false
Schools
Elementary Schools Frank C Whiteley Elementary Scho
Middle Schools Thomas Jefferson Middle School
High Schools Wm Fremd High School
School District 15, 15, 211
Others
HOA Fee Include None
Ownership Fee Simple
Special Listing Condition None


"My job is to find and attract mastery-based agents to the office, protect the culture, and make sure everyone is happy! "
2600 S. Michigan Avenue, Suite 102, Chicago, IL, 60616, United States






