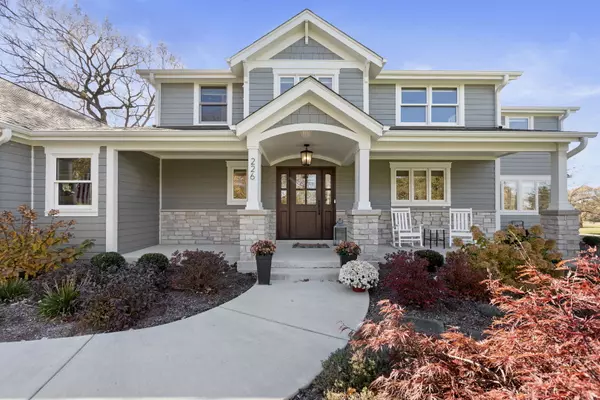
3 Beds
2.5 Baths
2,502 SqFt
3 Beds
2.5 Baths
2,502 SqFt
Key Details
Property Type Single Family Home
Sub Type Detached Single
Listing Status Active
Purchase Type For Sale
Square Footage 2,502 sqft
Price per Sqft $369
Subdivision Biltmore
MLS Listing ID 12509213
Style Colonial
Bedrooms 3
Full Baths 2
Half Baths 1
Year Built 1952
Annual Tax Amount $9,387
Tax Year 2024
Lot Size 0.840 Acres
Lot Dimensions 246x135x299x135
Property Sub-Type Detached Single
Property Description
Location
State IL
County Lake
Community Clubhouse, Park, Pool, Lake, Street Paved
Rooms
Basement Partially Finished, Rec/Family Area, Storage Space, Partial
Interior
Interior Features Dry Bar, Built-in Features, Walk-In Closet(s), Open Floorplan, Pantry, Workshop, Quartz Counters
Heating Natural Gas, Forced Air
Cooling Central Air
Flooring Carpet
Fireplaces Number 1
Fireplaces Type Attached Fireplace Doors/Screen, Gas Log, Gas Starter
Fireplace Y
Appliance Double Oven, Range, Microwave, Dishwasher, High End Refrigerator, Disposal, Stainless Steel Appliance(s), Range Hood, Water Purifier, Water Softener Owned, Humidifier
Laundry Main Level, Sink
Exterior
Exterior Feature Fire Pit, Lighting
Garage Spaces 2.5
View Y/N true
Roof Type Asphalt
Building
Lot Description On Golf Course, Landscaped, Views
Story 2 Stories
Foundation Block
Sewer Septic Tank
Water Well
Structure Type Other
New Construction false
Schools
Elementary Schools North Barrington Elementary Scho
Middle Schools Barrington Middle School-Prairie
High Schools Barrington High School
School District 220, 220, 220
Others
HOA Fee Include None
Ownership Fee Simple
Special Listing Condition List Broker Must Accompany


"My job is to find and attract mastery-based agents to the office, protect the culture, and make sure everyone is happy! "
2600 S. Michigan Avenue, Suite 102, Chicago, IL, 60616, United States






