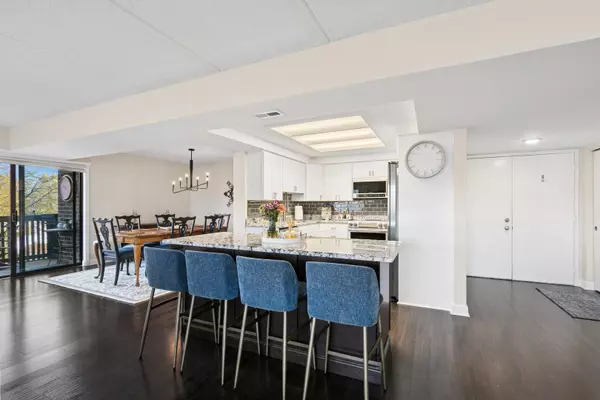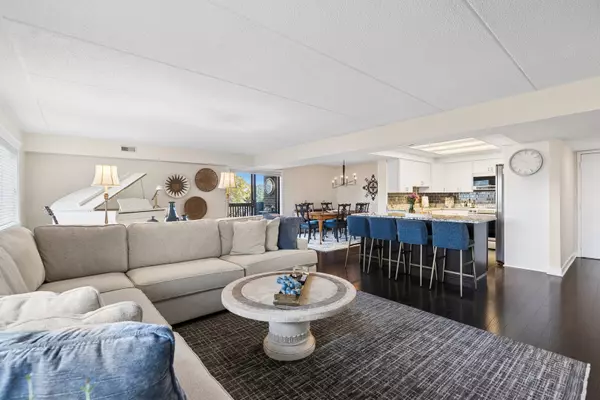
2 Beds
2 Baths
1,530 SqFt
2 Beds
2 Baths
1,530 SqFt
Key Details
Property Type Condo
Sub Type Condo
Listing Status Active
Purchase Type For Sale
Square Footage 1,530 sqft
Price per Sqft $140
MLS Listing ID 12502172
Bedrooms 2
Full Baths 2
HOA Fees $683/mo
Year Built 1978
Annual Tax Amount $4,202
Tax Year 2024
Lot Dimensions Common
Property Sub-Type Condo
Property Description
Location
State IL
County Lake
Rooms
Basement None
Interior
Interior Features Walk-In Closet(s), Open Floorplan
Heating Electric
Cooling Central Air
Flooring Carpet
Fireplace Y
Appliance Microwave, Dishwasher, Refrigerator, Washer, Dryer, Stainless Steel Appliance(s)
Laundry Electric Dryer Hookup, In Unit
Exterior
Exterior Feature Balcony
Garage Spaces 1.0
Community Features Bike Room/Bike Trails, Elevator(s), Storage, Golf Course, Health Club, On Site Manager/Engineer, Pool, Security Door Lock(s), Tennis Court(s), Clubhouse, Accessible, In Ground Pool
View Y/N true
Building
Lot Description Common Grounds, Landscaped, Mature Trees, Views
Sewer Public Sewer
Water Public
Structure Type Brick
New Construction false
Schools
High Schools Warren Township High School
School District 50, 50, 121
Others
Pets Allowed Cats OK, Dogs OK
HOA Fee Include Heat,Water,Gas,Parking,Insurance,Security,Clubhouse,Exercise Facilities,Pool,Exterior Maintenance,Lawn Care,Scavenger,Snow Removal
Ownership Condo
Special Listing Condition None
Virtual Tour https://my.matterport.com/show/?m=3vvE4Lbwnjm&mls=1


"My job is to find and attract mastery-based agents to the office, protect the culture, and make sure everyone is happy! "
2600 S. Michigan Avenue, Suite 102, Chicago, IL, 60616, United States






