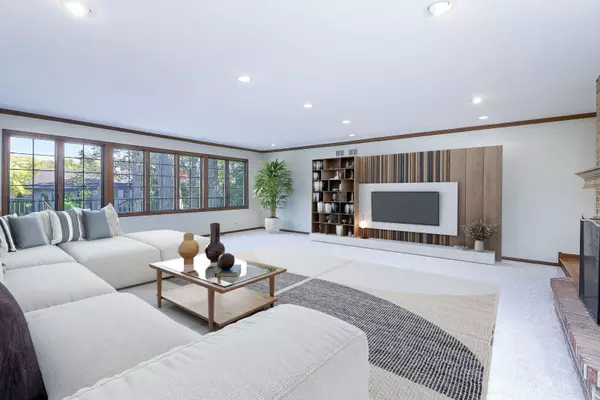
5 Beds
3 Baths
3,717 SqFt
5 Beds
3 Baths
3,717 SqFt
Key Details
Property Type Single Family Home
Sub Type Detached Single
Listing Status Active Under Contract
Purchase Type For Sale
Square Footage 3,717 sqft
Price per Sqft $235
Subdivision Carriage Way West
MLS Listing ID 12503436
Bedrooms 5
Full Baths 3
Year Built 1987
Annual Tax Amount $14,064
Tax Year 2024
Lot Size 0.330 Acres
Lot Dimensions 90x161
Property Sub-Type Detached Single
Property Description
Location
State IL
County Dupage
Community Curbs, Street Paved
Rooms
Basement Finished, Egress Window, Full
Interior
Interior Features Vaulted Ceiling(s), Dry Bar, 1st Floor Bedroom, 1st Floor Full Bath, Built-in Features, Walk-In Closet(s)
Heating Natural Gas, Forced Air, Radiant Floor
Cooling Central Air
Flooring Hardwood
Fireplaces Number 1
Fireplaces Type Gas Log, Gas Starter
Fireplace Y
Appliance Double Oven, Microwave, Dishwasher, High End Refrigerator, Freezer, Washer, Dryer, Disposal, Wine Refrigerator, Humidifier
Laundry Main Level, In Unit
Exterior
Garage Spaces 2.0
View Y/N true
Building
Lot Description Mature Trees
Story 2 Stories
Sewer Public Sewer
Water Lake Michigan
Structure Type Brick,Cedar
New Construction false
Schools
Elementary Schools Concord Elementary School
Middle Schools Cass Junior High School
High Schools Hinsdale South High School
School District 63, 63, 86
Others
HOA Fee Include None
Ownership Fee Simple
Special Listing Condition None


"My job is to find and attract mastery-based agents to the office, protect the culture, and make sure everyone is happy! "
2600 S. Michigan Avenue, Suite 102, Chicago, IL, 60616, United States






