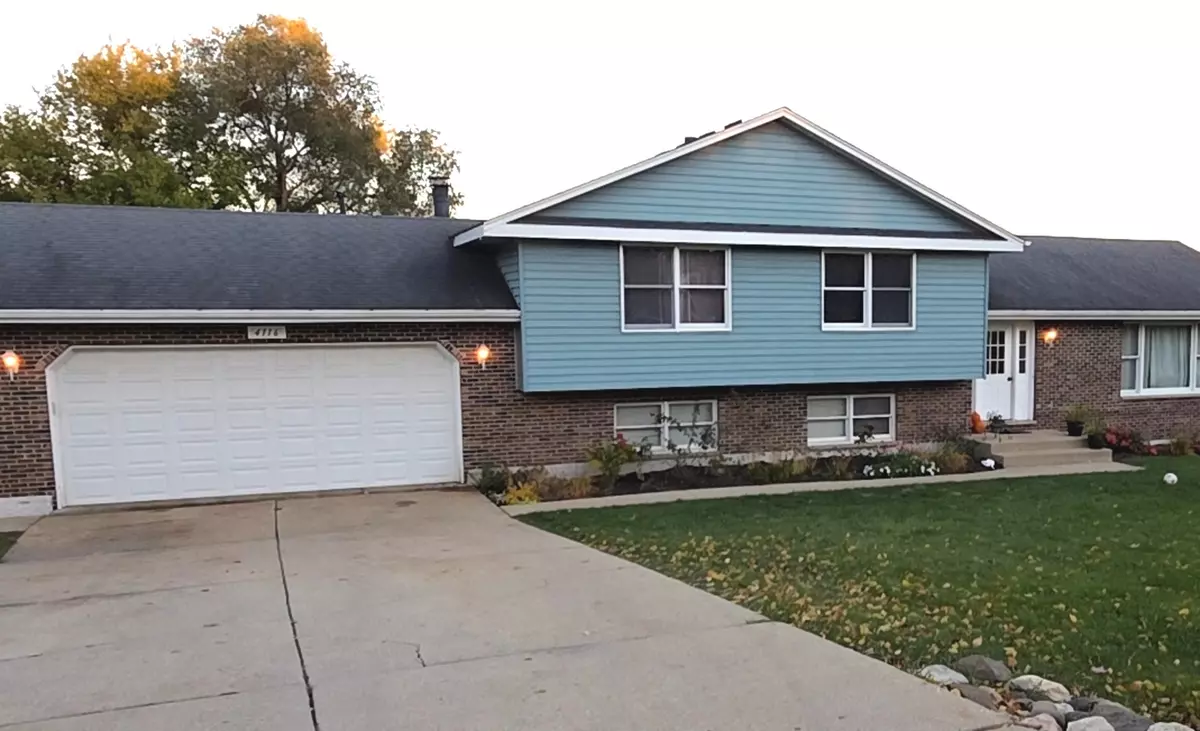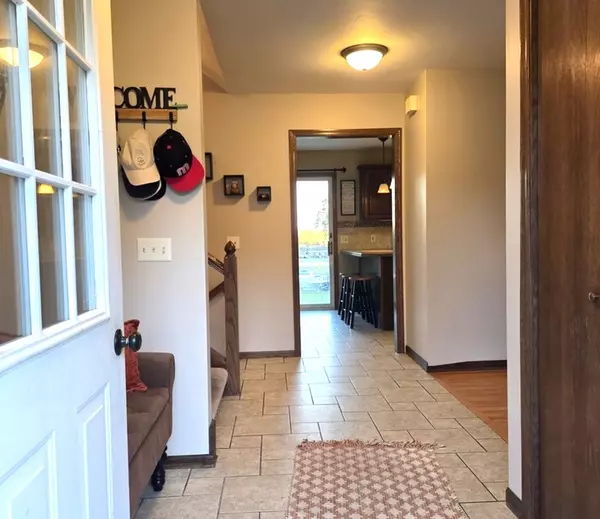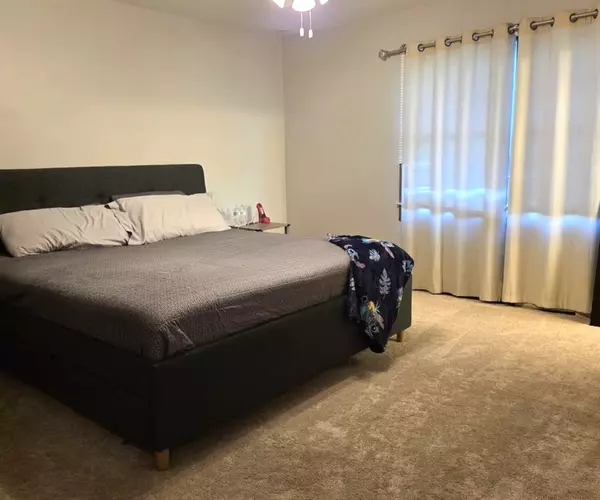
3 Beds
2.5 Baths
1,620 SqFt
3 Beds
2.5 Baths
1,620 SqFt
Key Details
Property Type Single Family Home
Sub Type Detached Single
Listing Status Active Under Contract
Purchase Type For Sale
Square Footage 1,620 sqft
Price per Sqft $215
Subdivision Sunnyside Estates
MLS Listing ID 12511004
Bedrooms 3
Full Baths 2
Half Baths 1
Year Built 1989
Annual Tax Amount $6,697
Tax Year 2024
Lot Size 0.500 Acres
Lot Dimensions 142X218X235
Property Sub-Type Detached Single
Property Description
Location
State IL
County Mchenry
Community Street Lights, Street Paved
Rooms
Basement Crawl Space
Interior
Heating Baseboard
Cooling Central Air
Flooring Hardwood
Fireplaces Number 1
Fireplaces Type Wood Burning, Attached Fireplace Doors/Screen
Fireplace Y
Appliance Range, Microwave, Dishwasher, Refrigerator, Washer, Dryer, Disposal, Stainless Steel Appliance(s), Water Softener Owned
Laundry Sink
Exterior
Garage Spaces 2.0
View Y/N true
Roof Type Asphalt
Building
Lot Description Pie Shaped Lot
Story Split Level
Foundation Concrete Perimeter
Sewer Septic Tank
Water Private
Structure Type Aluminum Siding,Brick
New Construction false
Schools
Elementary Schools Johnsburg Elementary School
Middle Schools Johnsburg Junior High School
High Schools Johnsburg High School
School District 12, 12, 12
Others
HOA Fee Include None
Ownership Fee Simple
Special Listing Condition None


"My job is to find and attract mastery-based agents to the office, protect the culture, and make sure everyone is happy! "
2600 S. Michigan Avenue, Suite 102, Chicago, IL, 60616, United States






