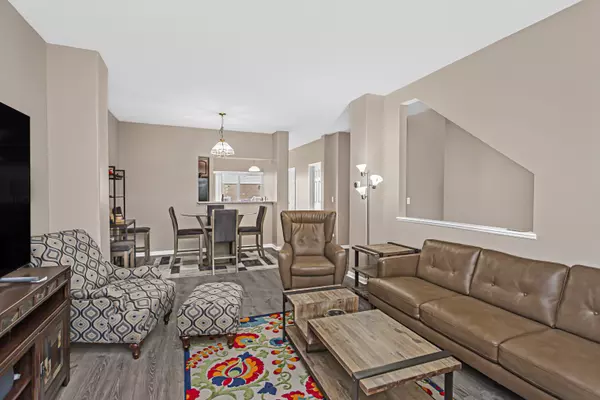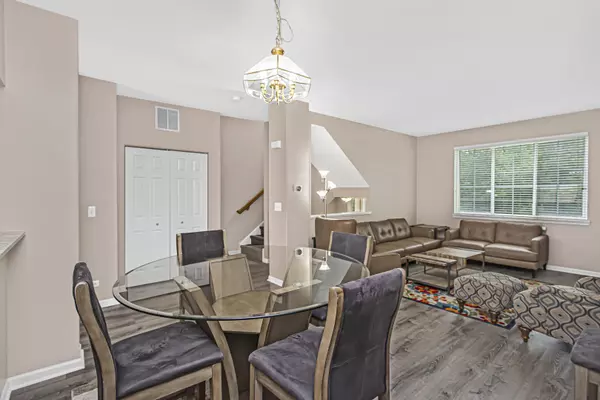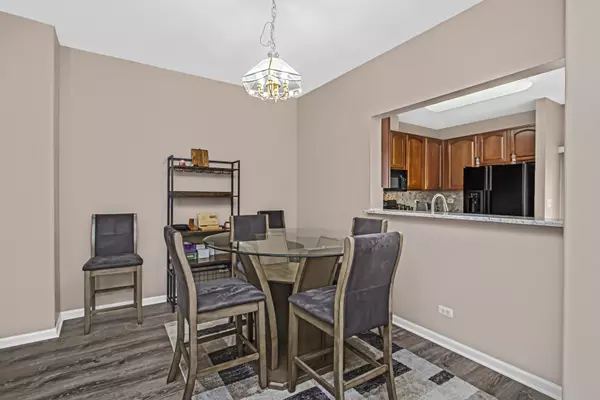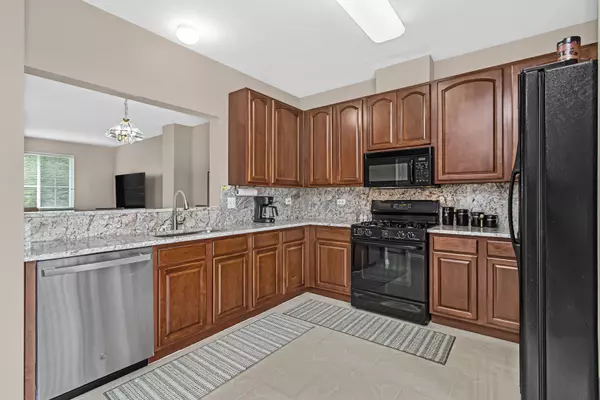
3 Beds
2.5 Baths
1,493 SqFt
3 Beds
2.5 Baths
1,493 SqFt
Key Details
Property Type Condo, Townhouse
Sub Type Condo,Townhouse-2 Story
Listing Status Active
Purchase Type For Sale
Square Footage 1,493 sqft
Price per Sqft $234
Subdivision Bella Oaks
MLS Listing ID 12510454
Bedrooms 3
Full Baths 2
Half Baths 1
HOA Fees $213/mo
Year Built 2002
Annual Tax Amount $8,129
Tax Year 2024
Lot Dimensions COMMON
Property Sub-Type Condo,Townhouse-2 Story
Property Description
Location
State IL
County Dupage
Community Park
Rooms
Basement Finished, Full
Interior
Interior Features Cathedral Ceiling(s), Storage
Heating Natural Gas, Forced Air
Cooling Central Air
Fireplace N
Appliance Range, Microwave, Dishwasher, Refrigerator, Washer, Dryer, Disposal
Laundry Washer Hookup, In Unit
Exterior
Exterior Feature Balcony
Garage Spaces 2.0
View Y/N true
Roof Type Asphalt
Building
Lot Description Common Grounds, Cul-De-Sac, Forest Preserve Adjacent, Landscaped
Sewer Public Sewer
Water Lake Michigan
Structure Type Brick
New Construction false
Schools
Elementary Schools Black Hawk Elementary School
Middle Schools Marquardt Middle School
High Schools Glenbard North High School
School District 15, 15, 87
Others
Pets Allowed Cats OK, Dogs OK
HOA Fee Include Insurance,Exterior Maintenance,Lawn Care,Snow Removal
Ownership Condo
Special Listing Condition None


"My job is to find and attract mastery-based agents to the office, protect the culture, and make sure everyone is happy! "
2600 S. Michigan Avenue, Suite 102, Chicago, IL, 60616, United States






