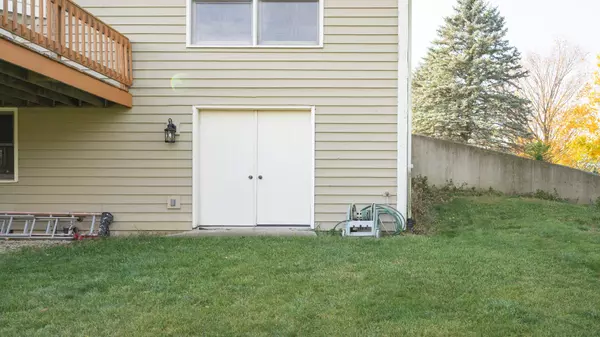
5 Beds
3.5 Baths
3,000 SqFt
5 Beds
3.5 Baths
3,000 SqFt
Key Details
Property Type Single Family Home
Sub Type Detached Single
Listing Status Active
Purchase Type For Sale
Square Footage 3,000 sqft
Price per Sqft $199
MLS Listing ID 12494296
Bedrooms 5
Full Baths 3
Half Baths 1
Year Built 1988
Tax Year 2024
Lot Size 1.000 Acres
Lot Dimensions 1
Property Sub-Type Detached Single
Property Description
Location
State IL
County Kendall
Rooms
Basement Finished, Full
Interior
Heating Natural Gas
Cooling Central Air
Fireplace N
Exterior
Garage Spaces 2.0
View Y/N true
Building
Story 2 Stories
Sewer Septic Tank
Water Well
Structure Type Cedar
New Construction false
Schools
School District 115, 115, 115
Others
HOA Fee Include None
Ownership Fee Simple
Special Listing Condition Standard


"My job is to find and attract mastery-based agents to the office, protect the culture, and make sure everyone is happy! "
2600 S. Michigan Avenue, Suite 102, Chicago, IL, 60616, United States






