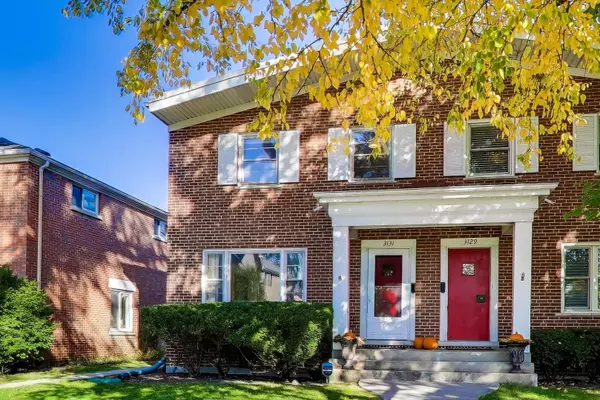
3 Beds
1.5 Baths
1,364 SqFt
3 Beds
1.5 Baths
1,364 SqFt
Key Details
Property Type Townhouse
Sub Type T3-Townhouse 3+ Stories,Townhouse-TriLevel
Listing Status Active
Purchase Type For Sale
Square Footage 1,364 sqft
Price per Sqft $348
MLS Listing ID 12504767
Bedrooms 3
Full Baths 1
Half Baths 1
Year Built 1963
Annual Tax Amount $7,427
Tax Year 2023
Lot Dimensions 25 X 118
Property Sub-Type T3-Townhouse 3+ Stories,Townhouse-TriLevel
Property Description
Location
State IL
County Cook
Rooms
Basement Partially Finished, Full
Interior
Interior Features Storage
Heating Natural Gas, Forced Air
Cooling Central Air
Flooring Hardwood
Fireplace Y
Appliance Range, Microwave, Dishwasher, Refrigerator, Washer, Dryer, Disposal, Stainless Steel Appliance(s)
Laundry In Unit
Exterior
View Y/N true
Roof Type Rubber
Building
Foundation Concrete Perimeter
Sewer Public Sewer
Water Lake Michigan, Public
Structure Type Brick
New Construction false
Schools
Elementary Schools Willard Elementary School
Middle Schools Haven Middle School
High Schools Evanston Twp High School
School District 65, 65, 202
Others
Pets Allowed Cats OK, Dogs OK
HOA Fee Include None
Ownership Fee Simple
Special Listing Condition None
Virtual Tour https://real.vision/3131-central-street?o=u


"My job is to find and attract mastery-based agents to the office, protect the culture, and make sure everyone is happy! "
2600 S. Michigan Avenue, Suite 102, Chicago, IL, 60616, United States






