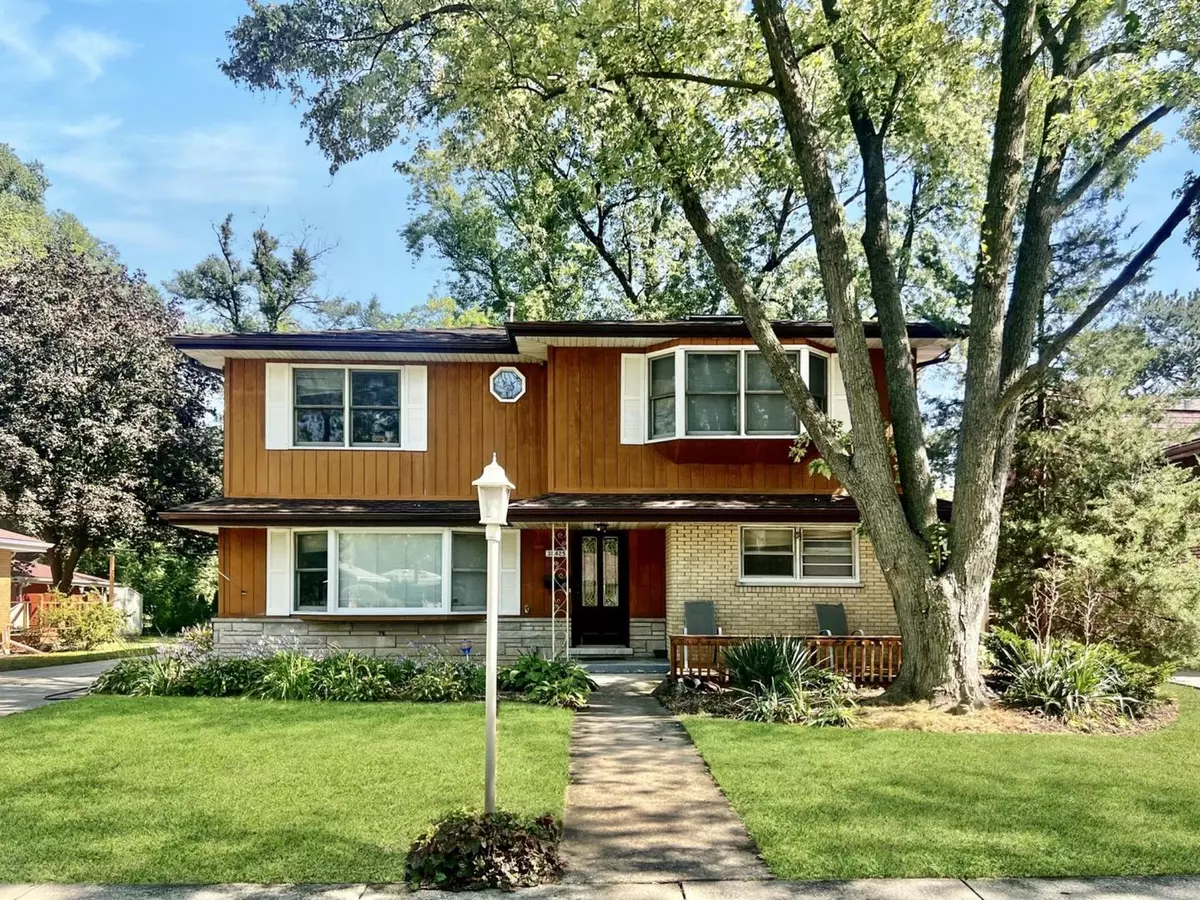
5 Beds
3 Baths
4,153 SqFt
5 Beds
3 Baths
4,153 SqFt
Key Details
Property Type Single Family Home
Sub Type Detached Single
Listing Status Active Under Contract
Purchase Type For Sale
Square Footage 4,153 sqft
Price per Sqft $102
MLS Listing ID 12507216
Bedrooms 5
Full Baths 3
Year Built 1958
Annual Tax Amount $8,261
Tax Year 2024
Lot Dimensions 65X140
Property Sub-Type Detached Single
Property Description
Location
State IL
County Dupage
Community Street Paved
Rooms
Basement Partially Finished, Full
Interior
Interior Features 1st Floor Bedroom, 1st Floor Full Bath, Walk-In Closet(s)
Heating Natural Gas, Forced Air, Zoned
Cooling Central Air
Flooring Hardwood, Laminate
Fireplaces Number 1
Fireplace Y
Appliance Range, Dishwasher, Refrigerator, Washer, Dryer
Exterior
Exterior Feature Dog Run
Garage Spaces 2.0
View Y/N true
Roof Type Asphalt
Building
Story 2 Stories
Foundation Concrete Perimeter
Sewer Public Sewer
Water Lake Michigan
Structure Type Brick,Cedar
New Construction false
Schools
Elementary Schools Fischer Elementary School
Middle Schools Churchville Middle School
High Schools York Community High School
School District 205, 205, 205
Others
HOA Fee Include None
Ownership Fee Simple
Special Listing Condition None
Virtual Tour https://real.vision/3n425-north-howard-avenue?o=u


"My job is to find and attract mastery-based agents to the office, protect the culture, and make sure everyone is happy! "
2600 S. Michigan Avenue, Suite 102, Chicago, IL, 60616, United States






