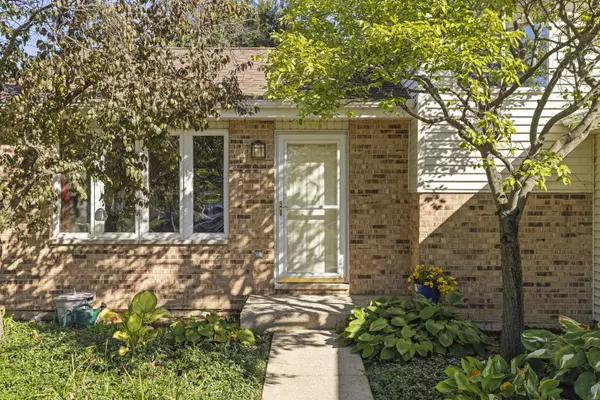
4 Beds
2 Baths
2,370 SqFt
4 Beds
2 Baths
2,370 SqFt
Key Details
Property Type Single Family Home
Sub Type Detached Single
Listing Status Active
Purchase Type For Sale
Square Footage 2,370 sqft
Price per Sqft $158
Subdivision Summerfield
MLS Listing ID 12506994
Bedrooms 4
Full Baths 2
HOA Fees $180/ann
Year Built 1995
Annual Tax Amount $6,880
Tax Year 2024
Lot Size 10,890 Sqft
Lot Dimensions 70x124
Property Sub-Type Detached Single
Property Description
Location
State IL
County Will
Rooms
Basement Unfinished, Full
Interior
Interior Features Vaulted Ceiling(s)
Heating Natural Gas
Cooling Central Air
Flooring Laminate
Fireplaces Number 1
Fireplaces Type Gas Log, Gas Starter
Fireplace Y
Appliance Range, Microwave, Dishwasher, Refrigerator, Washer, Dryer
Laundry Gas Dryer Hookup
Exterior
Garage Spaces 2.0
View Y/N true
Roof Type Asphalt
Building
Story Split Level w/ Sub
Foundation Concrete Perimeter
Sewer Public Sewer
Water Public
Structure Type Vinyl Siding,Brick
New Construction false
Schools
Elementary Schools River View Elementary School
Middle Schools Timber Ridge Middle School
High Schools Plainfield Central High School
School District 202, 202, 202
Others
HOA Fee Include None
Ownership Fee Simple w/ HO Assn.
Special Listing Condition None
Virtual Tour https://listings.lucrativedynamics.com/videos/019a382b-36ff-705d-8886-069bf56ace24


"My job is to find and attract mastery-based agents to the office, protect the culture, and make sure everyone is happy! "
2600 S. Michigan Avenue, Suite 102, Chicago, IL, 60616, United States






