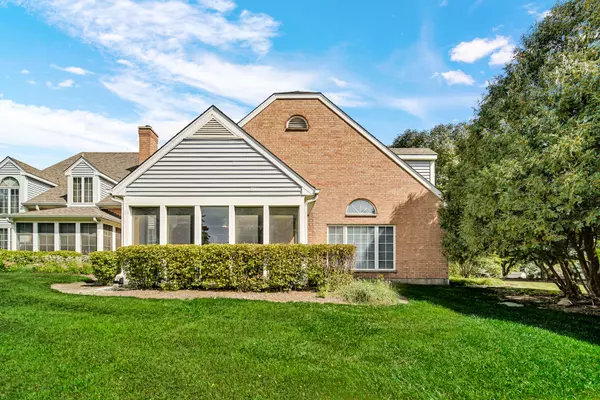
3 Beds
2.5 Baths
2,956 SqFt
3 Beds
2.5 Baths
2,956 SqFt
Key Details
Property Type Condo
Sub Type Condo
Listing Status Active
Purchase Type For Sale
Square Footage 2,956 sqft
Price per Sqft $124
Subdivision Chesapeake Hills
MLS Listing ID 12507619
Bedrooms 3
Full Baths 2
Half Baths 1
HOA Fees $533/mo
Year Built 1990
Annual Tax Amount $8,080
Tax Year 2024
Lot Dimensions COMMON
Property Sub-Type Condo
Property Description
Location
State IL
County Mchenry
Rooms
Basement None
Interior
Interior Features Cathedral Ceiling(s), Wet Bar, 1st Floor Bedroom, 1st Floor Full Bath, Walk-In Closet(s)
Heating Natural Gas, Forced Air
Cooling Central Air
Fireplaces Number 1
Fireplaces Type Gas Log
Fireplace Y
Appliance Double Oven, Range, Dishwasher, Refrigerator, Washer, Dryer, Disposal
Laundry Main Level, Washer Hookup
Exterior
Garage Spaces 2.0
View Y/N true
Roof Type Asphalt
Building
Lot Description Common Grounds, Landscaped
Foundation Concrete Perimeter
Sewer Public Sewer, Storm Sewer
Water Public
Structure Type Brick,Cedar
New Construction false
Schools
Elementary Schools Valley View Elementary School
Middle Schools Parkland Middle School
High Schools Mchenry Campus
School District 15, 15, 156
Others
Pets Allowed Number Limit
HOA Fee Include Water,Insurance,Lawn Care,Snow Removal,Other
Ownership Condo
Special Listing Condition None
Virtual Tour https://player.vimeo.com/video/1117600494


"My job is to find and attract mastery-based agents to the office, protect the culture, and make sure everyone is happy! "
2600 S. Michigan Avenue, Suite 102, Chicago, IL, 60616, United States






