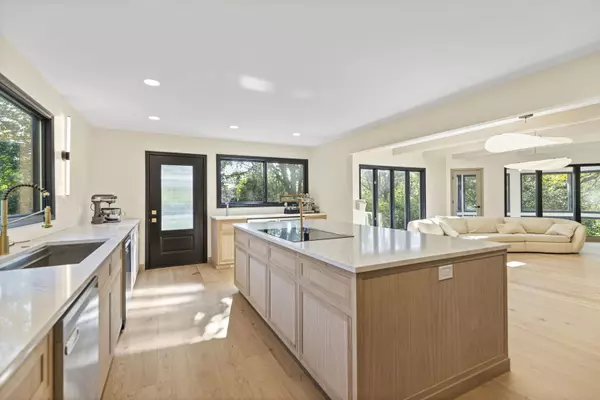
4 Beds
3.5 Baths
3,812 SqFt
4 Beds
3.5 Baths
3,812 SqFt
Key Details
Property Type Single Family Home
Sub Type Detached Single
Listing Status Active
Purchase Type For Sale
Square Footage 3,812 sqft
Price per Sqft $262
Subdivision Promontory
MLS Listing ID 12486579
Bedrooms 4
Full Baths 3
Half Baths 1
Year Built 1986
Annual Tax Amount $24,594
Tax Year 2024
Lot Size 1.060 Acres
Lot Dimensions 176X230X202X232
Property Sub-Type Detached Single
Property Description
Location
State IL
County Lake
Community Street Paved
Rooms
Basement Finished, Exterior Entry, Full, Daylight
Interior
Interior Features Cathedral Ceiling(s), In-Law Floorplan, Walk-In Closet(s), Beamed Ceilings, Open Floorplan, Separate Dining Room
Heating Natural Gas, Radiant Floor
Cooling Central Air
Flooring Hardwood
Fireplaces Number 2
Fireplaces Type Wood Burning, Gas Starter
Fireplace Y
Appliance Range, Microwave, Dishwasher, Washer, Dryer, Wine Refrigerator, Water Purifier, Water Purifier Owned, Water Softener, Water Softener Owned, Down Draft, Humidifier
Laundry Main Level, Gas Dryer Hookup
Exterior
Garage Spaces 2.0
View Y/N true
Roof Type Shake
Building
Lot Description Landscaped, Mature Trees
Story 2 Stories
Foundation Concrete Perimeter
Sewer Public Sewer
Water Well
Structure Type Cedar,Stone
New Construction false
Schools
Elementary Schools Country Meadows Elementary Schoo
Middle Schools Woodlawn Middle School
High Schools Adlai E Stevenson High School
School District 96, 96, 125
Others
HOA Fee Include None
Ownership Fee Simple
Special Listing Condition None


"My job is to find and attract mastery-based agents to the office, protect the culture, and make sure everyone is happy! "
2600 S. Michigan Avenue, Suite 102, Chicago, IL, 60616, United States






