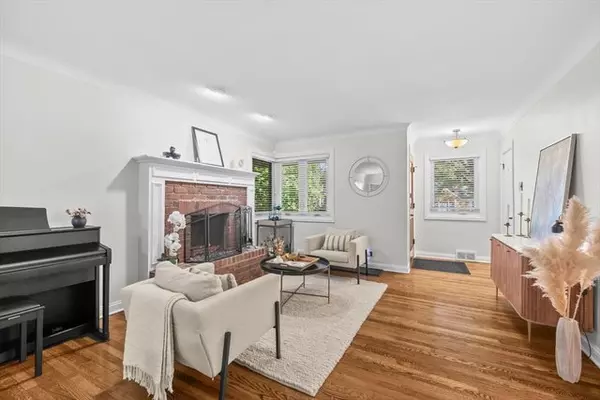
4 Beds
2.5 Baths
1,842 SqFt
4 Beds
2.5 Baths
1,842 SqFt
Key Details
Property Type Single Family Home
Sub Type Detached Single
Listing Status Active
Purchase Type For Sale
Square Footage 1,842 sqft
Price per Sqft $461
MLS Listing ID 12504140
Bedrooms 4
Full Baths 2
Half Baths 1
Year Built 1954
Annual Tax Amount $12,406
Tax Year 2024
Lot Size 9,814 Sqft
Lot Dimensions 66 x 132
Property Sub-Type Detached Single
Property Description
Location
State IL
County Dupage
Rooms
Basement Partially Finished, Full
Interior
Heating Natural Gas
Cooling Central Air
Fireplaces Number 1
Fireplaces Type Wood Burning
Fireplace Y
Appliance Range, Microwave, Dishwasher, High End Refrigerator, Freezer, Washer, Dryer, Disposal, Stainless Steel Appliance(s), Cooktop, Refrigerator
Exterior
Garage Spaces 2.0
View Y/N true
Roof Type Asphalt
Building
Story 1 Story
Sewer Public Sewer
Water Public
Structure Type Brick
New Construction false
Schools
Elementary Schools The Lane Elementary School
Middle Schools Hinsdale Middle School
High Schools Hinsdale Central High School
School District 181, 181, 86
Others
HOA Fee Include None
Ownership Fee Simple
Special Listing Condition None


"My job is to find and attract mastery-based agents to the office, protect the culture, and make sure everyone is happy! "
2600 S. Michigan Avenue, Suite 102, Chicago, IL, 60616, United States






