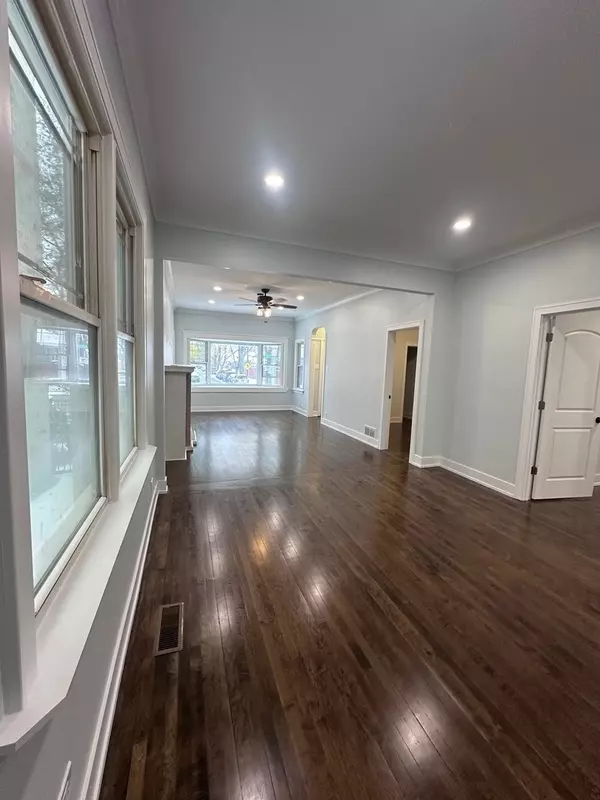
4 Beds
3 Baths
3,300 SqFt
4 Beds
3 Baths
3,300 SqFt
Key Details
Property Type Single Family Home
Sub Type Detached Single
Listing Status Active
Purchase Type For Sale
Square Footage 3,300 sqft
Price per Sqft $180
MLS Listing ID 12506561
Style Cottage
Bedrooms 4
Full Baths 3
Year Built 1916
Annual Tax Amount $5,091
Tax Year 2023
Lot Dimensions 27.1X124.3
Property Sub-Type Detached Single
Property Description
Location
State IL
County Cook
Community Sidewalks, Street Lights, Street Paved
Rooms
Basement Finished, Exterior Entry, Partial, Daylight
Interior
Interior Features In-Law Floorplan, High Ceilings
Heating Natural Gas
Cooling Central Air
Flooring Hardwood, Wood
Fireplaces Number 1
Fireplaces Type Decorative
Fireplace Y
Appliance Range, Microwave, Dishwasher, High End Refrigerator, Washer, Dryer
Laundry Common Area
Exterior
Garage Spaces 2.0
View Y/N true
Roof Type Asphalt
Building
Story 2 Stories
Sewer Public Sewer
Water Lake Michigan, Public
Structure Type Vinyl Siding,Frame
New Construction false
Schools
School District 299, 299, 299
Others
HOA Fee Include None
Ownership Fee Simple
Special Listing Condition None


"My job is to find and attract mastery-based agents to the office, protect the culture, and make sure everyone is happy! "
2600 S. Michigan Avenue, Suite 102, Chicago, IL, 60616, United States






