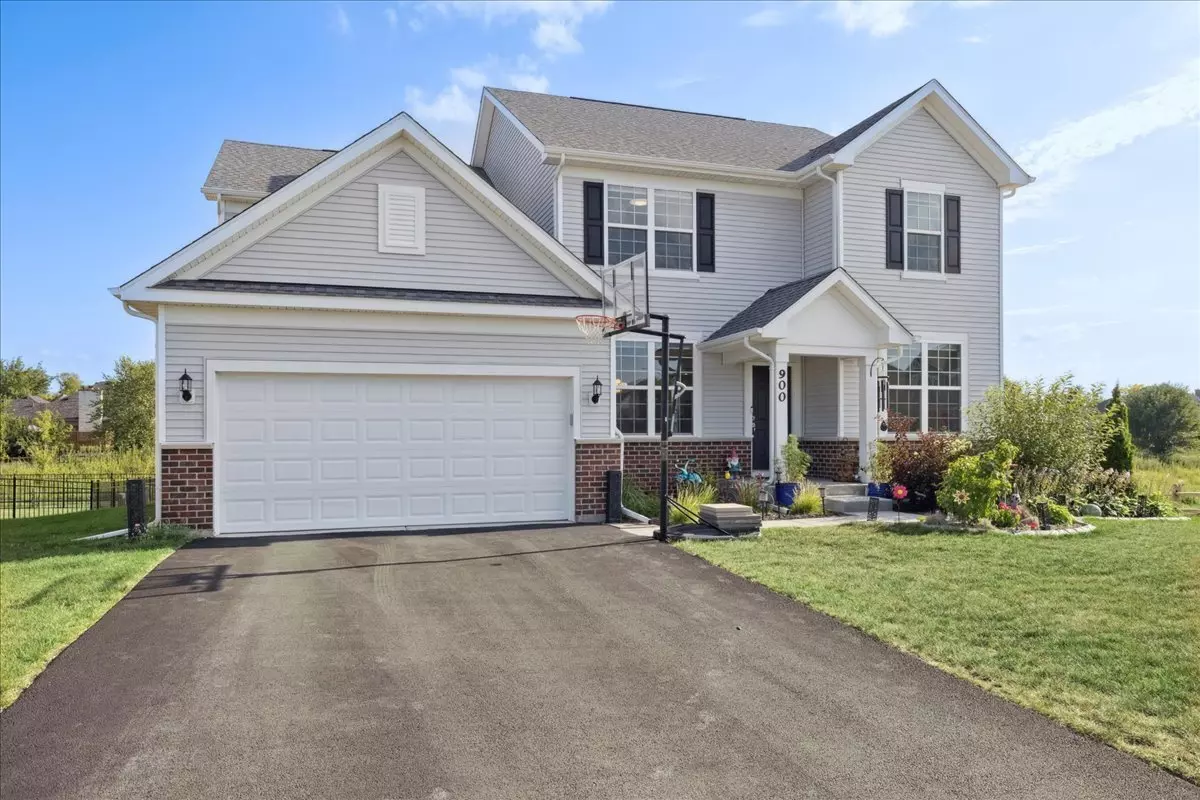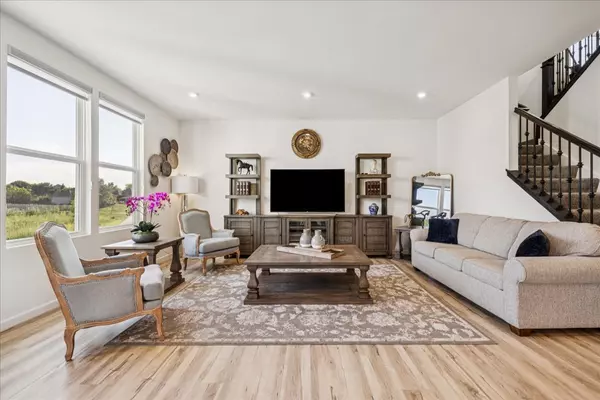
4 Beds
2.5 Baths
3,104 SqFt
4 Beds
2.5 Baths
3,104 SqFt
Key Details
Property Type Single Family Home
Sub Type Detached Single
Listing Status Active
Purchase Type For Sale
Square Footage 3,104 sqft
Price per Sqft $218
Subdivision Trails Of Woods Creek
MLS Listing ID 12506242
Bedrooms 4
Full Baths 2
Half Baths 1
HOA Fees $68
Year Built 2023
Annual Tax Amount $12,115
Tax Year 2024
Lot Dimensions 60 X 120
Property Sub-Type Detached Single
Property Description
Location
State IL
County Mchenry
Community Curbs, Sidewalks, Street Lights, Street Paved
Rooms
Basement Unfinished, Daylight
Interior
Heating Natural Gas
Cooling Central Air
Fireplace N
Appliance Range, Microwave, Dishwasher, Refrigerator, Washer, Dryer, Disposal, Stainless Steel Appliance(s)
Laundry Main Level, Gas Dryer Hookup
Exterior
Garage Spaces 3.0
View Y/N true
Roof Type Asphalt
Building
Story 2 Stories
Sewer Public Sewer
Water Public
Structure Type Vinyl Siding
New Construction false
Schools
School District 158, 158, 158
Others
HOA Fee Include Insurance,Other
Ownership Fee Simple w/ HO Assn.
Special Listing Condition None


"My job is to find and attract mastery-based agents to the office, protect the culture, and make sure everyone is happy! "
2600 S. Michigan Avenue, Suite 102, Chicago, IL, 60616, United States






