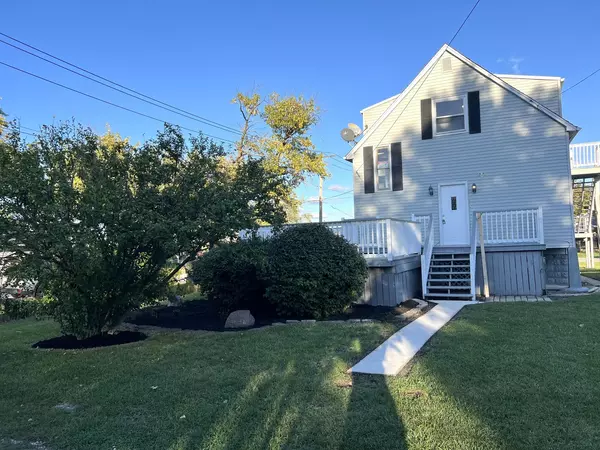Welcome to this wonderfully unique, single family property with the option to live as a multi-unit - perfect for extended family or close friends! This completely restored, two story gem welcomes you with gorgeous landscaping creating privacy and greenery all year long! Enjoy the outdoors even more with not only one beautiful, covered front porch, but a second, very spacious deck in your landscaped and private backyard! The home's oversized lot additionally provides ample room for socializing and playing on the sprawling green grass, spanning both sides and the back. As you enter the main floor of this home, you'll be greeted by the large, welcoming, light and bright living/family room with brand new flooring and paint - the perfect, comfortable space for daily living and entertaining! You'll love the completely refinished, eat-in kitchen with its wonderful, clean appliances, brand new flooring, paint, countertops, and plenty of significantly improved cabinets, topped off with all new, beautiful hardware! Two freshly painted and floored, bedrooms offer closet space and wonderful ceiling fans to keep you extra cool all summer long. Finally, the newly refinished full bathroom with it's fresh vanity, toilet, mirror and lights is the perfect spot to prepare for your day! Head up through the newly painted stairwell to your second home just one floor above! This additional spacious floor provides a spacious foyer that can double as a wonderful home office! Make your way to the renovated family room with perfect ceiling fan - another comfy space for socializing and daily living! Lots of widows provide ample natural light, and the brand new light fixtures throughout this floor provide even more! The refinished, eat-in kitchen complete with new paint, flooring, counters, and added and improved cabinets with beautiful new hardware, is a chef's dream come true! Fresh and clean appliances, brand new lighting and large walk-in pantry completes this fabulous, very spacious cooking and dining space! Two refinished bedrooms offer their own beautiful ceiling fans and closets, too. The fabulous, spacious full bathroom with bathtub and refinished shower combo, new vanity, toilet and lights nearly complete this wonderful 2nd home. If that was not enough, take full advantage of the large, open, freshly painted full basement with storage cabinets, plenty of open space for additional entertaining, a washer and dryer, and a plethora of room for folding and hanging clothes, too! This lovely, 'two-homes-in-one' treasure is sure to be scooped up quickly! Schedule a showing today!









