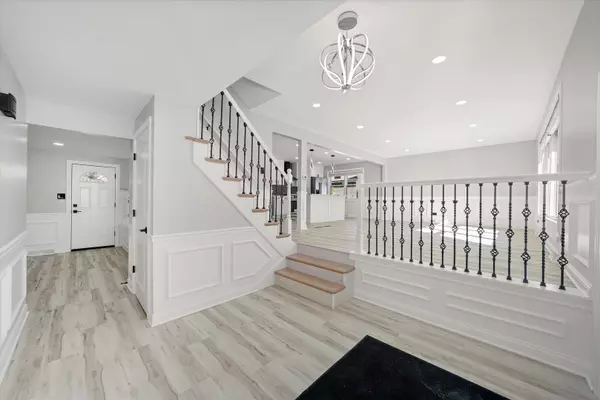
4 Beds
2 Baths
1,850 SqFt
4 Beds
2 Baths
1,850 SqFt
Key Details
Property Type Single Family Home
Sub Type Detached Single
Listing Status Active
Purchase Type For Sale
Square Footage 1,850 sqft
Price per Sqft $215
MLS Listing ID 12496039
Bedrooms 4
Full Baths 2
Year Built 1975
Annual Tax Amount $7,206
Tax Year 2024
Lot Size 10,018 Sqft
Lot Dimensions 75 X 133
Property Sub-Type Detached Single
Property Description
Location
State IL
County Will
Community Curbs, Sidewalks, Street Lights, Street Paved
Rooms
Basement Finished, Crawl Space, Partial
Interior
Interior Features 1st Floor Bedroom, 1st Floor Full Bath, Walk-In Closet(s), Open Floorplan, Special Millwork, Granite Counters
Heating Natural Gas, Forced Air
Cooling Central Air
Fireplace N
Appliance Range, Dishwasher, Refrigerator, Washer, Dryer, Stainless Steel Appliance(s), Gas Oven, Range Hood
Laundry Gas Dryer Hookup
Exterior
Garage Spaces 2.5
View Y/N true
Roof Type Asphalt
Building
Lot Description Mature Trees, Level
Story Split Level w/ Sub
Foundation Concrete Perimeter
Sewer Public Sewer
Water Public
Structure Type Vinyl Siding,Brick
New Construction false
Schools
School District 200, 200, 200
Others
HOA Fee Include None
Ownership Fee Simple
Special Listing Condition None


"My job is to find and attract mastery-based agents to the office, protect the culture, and make sure everyone is happy! "
2600 S. Michigan Avenue, Suite 102, Chicago, IL, 60616, United States






