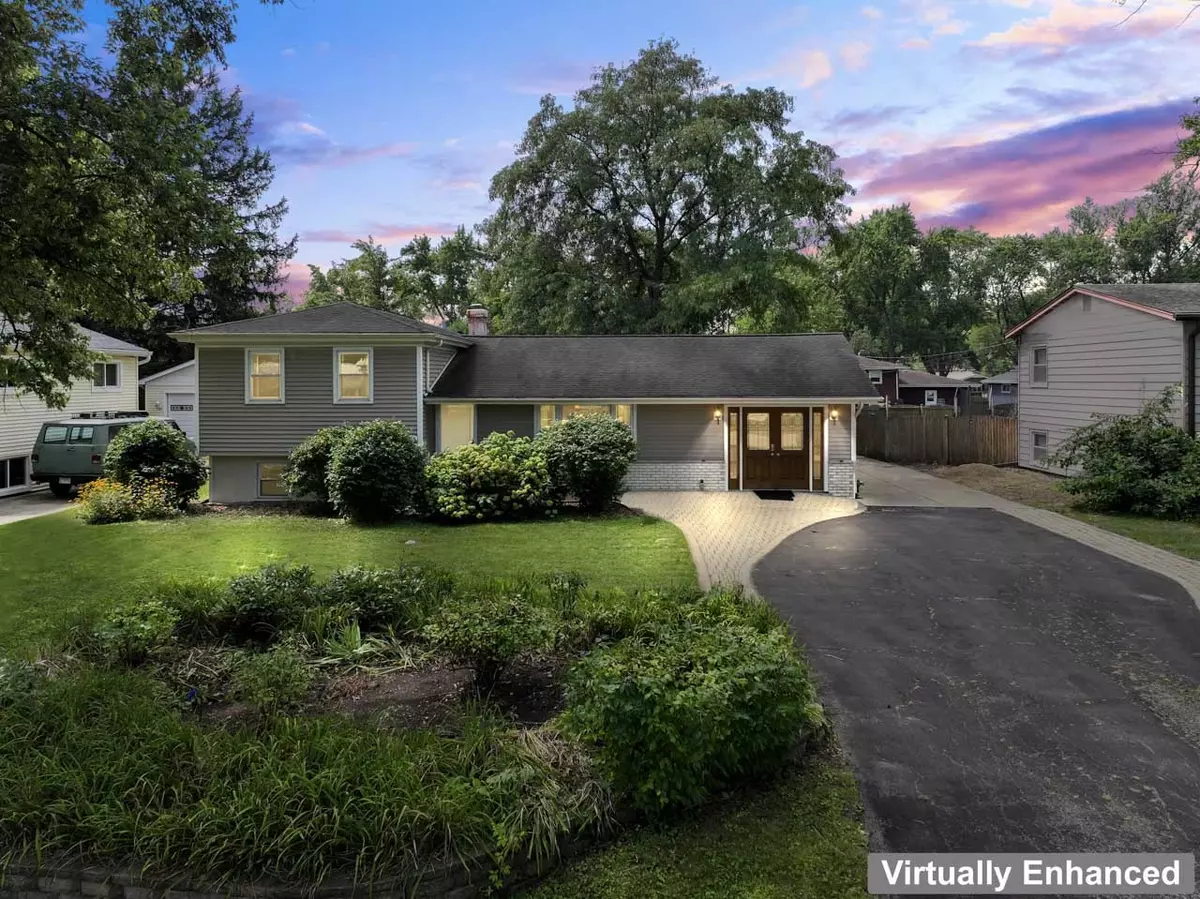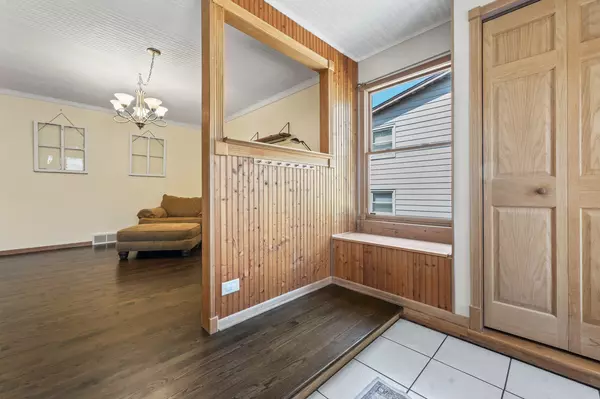
4 Beds
2 Baths
2,500 SqFt
4 Beds
2 Baths
2,500 SqFt
Key Details
Property Type Single Family Home
Sub Type Detached Single
Listing Status Active
Purchase Type For Sale
Square Footage 2,500 sqft
Price per Sqft $210
MLS Listing ID 12504407
Bedrooms 4
Full Baths 2
Year Built 1960
Annual Tax Amount $7,351
Tax Year 2024
Lot Dimensions 75X150
Property Sub-Type Detached Single
Property Description
Location
State IL
County Dupage
Rooms
Basement Finished, Crawl Space, Partial, Daylight
Interior
Interior Features Dining Combo, Granite Counters
Heating Natural Gas
Cooling Central Air
Flooring Hardwood
Fireplace N
Appliance Microwave, Dishwasher, Refrigerator
Laundry In Unit, Laundry Chute, Sink
Exterior
Garage Spaces 2.5
View Y/N true
Roof Type Asphalt
Building
Story Split Level
Sewer Public Sewer
Water Lake Michigan
Structure Type Vinyl Siding
New Construction false
Schools
School District 89, 89, 87
Others
HOA Fee Include None
Ownership Fee Simple
Special Listing Condition None
Virtual Tour https://www.hommati.com/3DTour-AerialVideo/unbranded/22W351-Birchwood-Dr-Glen-Ellyn-Il-60137--HPI60975685


"My job is to find and attract mastery-based agents to the office, protect the culture, and make sure everyone is happy! "
2600 S. Michigan Avenue, Suite 102, Chicago, IL, 60616, United States






