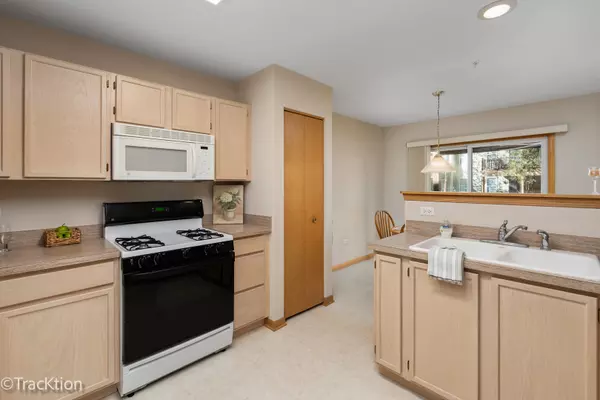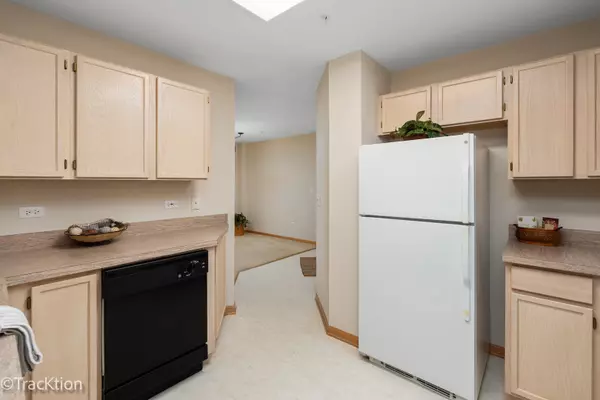
2 Beds
2 Baths
1,162 SqFt
2 Beds
2 Baths
1,162 SqFt
Key Details
Property Type Condo, Townhouse
Sub Type Manor Home/Coach House/Villa,Ground Level Ranch
Listing Status Active
Purchase Type For Sale
Square Footage 1,162 sqft
Price per Sqft $196
Subdivision Carillon
MLS Listing ID 12484080
Bedrooms 2
Full Baths 2
HOA Fees $281/mo
Year Built 1999
Annual Tax Amount $1,435
Tax Year 2024
Lot Dimensions Common
Property Sub-Type Manor Home/Coach House/Villa,Ground Level Ranch
Property Description
Location
State IL
County Will
Rooms
Basement None
Interior
Interior Features 1st Floor Full Bath, Walk-In Closet(s)
Heating Natural Gas, Forced Air
Cooling Central Air
Fireplace N
Appliance Range, Dishwasher, Refrigerator, Washer, Dryer
Laundry Washer Hookup, In Unit
Exterior
Garage Spaces 1.0
Community Features Golf Course, Health Club, Indoor Pool, Pool, Restaurant, Tennis Court(s), Clubhouse, In Ground Pool
View Y/N true
Roof Type Asphalt
Building
Sewer Public Sewer
Water Public
Structure Type Vinyl Siding
New Construction false
Schools
School District 365U, 365U, 365U
Others
Pets Allowed Cats OK, Dogs OK, Number Limit, Size Limit
HOA Fee Include Insurance,Security,Clubhouse,Exercise Facilities,Pool,Exterior Maintenance,Lawn Care,Scavenger,Snow Removal
Ownership Condo
Special Listing Condition None


"My job is to find and attract mastery-based agents to the office, protect the culture, and make sure everyone is happy! "
2600 S. Michigan Avenue, Suite 102, Chicago, IL, 60616, United States






