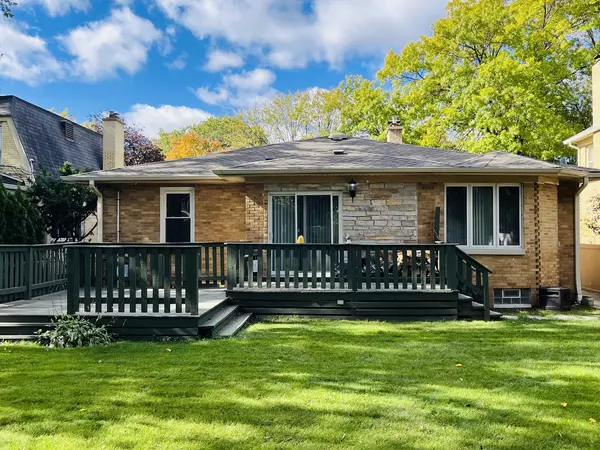
3 Beds
3 Baths
6,499 Sqft Lot
3 Beds
3 Baths
6,499 Sqft Lot
Key Details
Property Type Single Family Home
Sub Type Detached Single
Listing Status Active
Purchase Type For Sale
MLS Listing ID 12485738
Style Step Ranch
Bedrooms 3
Full Baths 3
Year Built 1951
Annual Tax Amount $8,871
Tax Year 2023
Lot Size 6,499 Sqft
Lot Dimensions 51 x 131
Property Sub-Type Detached Single
Property Description
Location
State IL
County Cook
Community Sidewalks, Street Paved
Rooms
Basement Finished, Rec/Family Area, Storage Space, Full
Interior
Interior Features Walk-In Closet(s), Open Floorplan, Quartz Counters
Heating Natural Gas, Forced Air
Cooling Central Air
Flooring Laminate
Fireplaces Number 1
Fireplaces Type Wood Burning
Fireplace Y
Laundry Sink
Exterior
Garage Spaces 1.0
View Y/N true
Roof Type Asphalt
Building
Story Raised Ranch
Foundation Concrete Perimeter
Sewer Public Sewer
Water Public
Structure Type Brick,Stone
New Construction false
Schools
Elementary Schools Franklin Elementary School
Middle Schools Emerson Middle School
High Schools Maine South High School
School District 64, 64, 207
Others
HOA Fee Include None
Ownership Fee Simple
Special Listing Condition None


"My job is to find and attract mastery-based agents to the office, protect the culture, and make sure everyone is happy! "
2600 S. Michigan Ave., STE 102, Chicago, IL, 60616, United States






