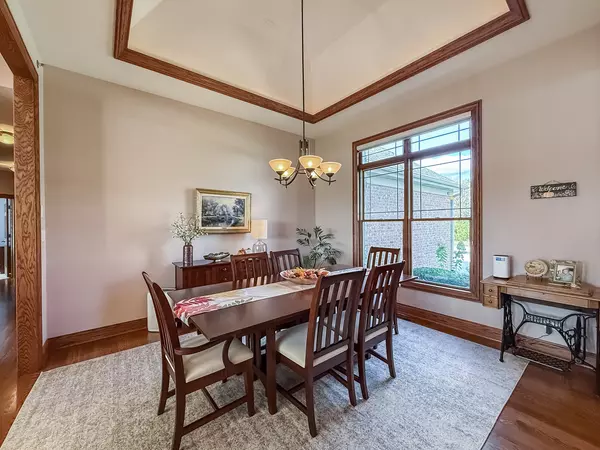
3 Beds
2.5 Baths
2,613 SqFt
3 Beds
2.5 Baths
2,613 SqFt
Key Details
Property Type Single Family Home
Sub Type Detached Single
Listing Status Active
Purchase Type For Sale
Square Footage 2,613 sqft
Price per Sqft $260
MLS Listing ID 12503039
Style Ranch
Bedrooms 3
Full Baths 2
Half Baths 1
HOA Fees $900/ann
Year Built 2008
Annual Tax Amount $7,733
Tax Year 2024
Lot Size 0.640 Acres
Lot Dimensions 113x207x159x201
Property Sub-Type Detached Single
Property Description
Location
State IL
County Mchenry
Community Street Paved, Other
Rooms
Basement Unfinished, Full, Walk-Out Access
Interior
Interior Features 1st Floor Bedroom, 1st Floor Full Bath, Built-in Features, Walk-In Closet(s), High Ceilings, Special Millwork, Quartz Counters
Heating Natural Gas, Forced Air
Cooling Central Air
Flooring Hardwood
Fireplace N
Appliance Double Oven, Microwave, Dishwasher, Refrigerator, Bar Fridge, Washer, Dryer, Stainless Steel Appliance(s), Cooktop, Water Softener
Laundry Main Level
Exterior
Garage Spaces 3.0
View Y/N true
Roof Type Asphalt
Building
Lot Description On Golf Course
Story 1 Story
Foundation Concrete Perimeter
Sewer Public Sewer
Water Well
Structure Type Brick
New Construction false
Schools
Elementary Schools Riley Comm Cons School
Middle Schools Riley Comm Cons School
High Schools Marengo High School
School District 18, 18, 154
Others
HOA Fee Include Other
Ownership Fee Simple
Special Listing Condition None


"My job is to find and attract mastery-based agents to the office, protect the culture, and make sure everyone is happy! "
2600 S. Michigan Avenue, Suite 102, Chicago, IL, 60616, United States






