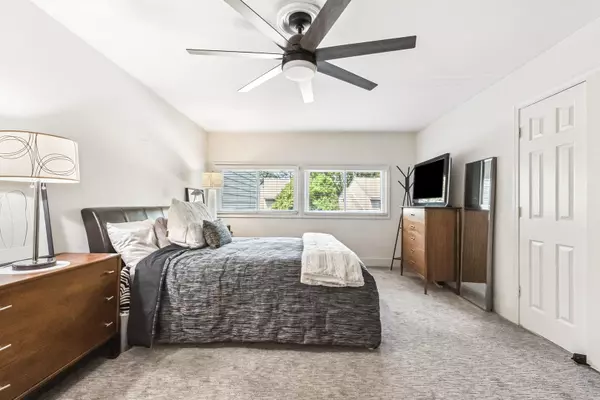
3 Beds
3.5 Baths
2,847 SqFt
3 Beds
3.5 Baths
2,847 SqFt
Key Details
Property Type Townhouse
Sub Type T3-Townhouse 3+ Stories
Listing Status Active Under Contract
Purchase Type For Sale
Square Footage 2,847 sqft
Price per Sqft $140
Subdivision Kirkwood
MLS Listing ID 12502011
Bedrooms 3
Full Baths 3
Half Baths 1
HOA Fees $328/mo
Year Built 1977
Annual Tax Amount $6,883
Tax Year 2024
Lot Dimensions 2276
Property Sub-Type T3-Townhouse 3+ Stories
Property Description
Location
State IL
County Kane
Rooms
Basement Finished, Full
Interior
Interior Features Vaulted Ceiling(s), Built-in Features, Walk-In Closet(s), Open Floorplan, Dining Combo, Pantry
Heating Natural Gas, Forced Air
Cooling Central Air
Flooring Carpet
Fireplaces Number 1
Fireplaces Type Gas Starter
Fireplace Y
Appliance Range, Microwave, Dishwasher, Refrigerator, Washer, Dryer
Laundry Gas Dryer Hookup, In Unit
Exterior
Garage Spaces 2.0
Community Features Bike Room/Bike Trails, Pool, Tennis Court(s), Clubhouse
View Y/N true
Roof Type Asphalt
Building
Foundation Concrete Perimeter
Sewer Public Sewer
Water Public
Structure Type Cedar
New Construction false
Schools
Elementary Schools Harrison Street Elementary Schoo
Middle Schools Geneva Middle School
High Schools Geneva Community High School
School District 304, 304, 304
Others
Pets Allowed Cats OK, Dogs OK
HOA Fee Include Insurance,Clubhouse,Pool,Exterior Maintenance,Lawn Care,Snow Removal
Ownership Fee Simple w/ HO Assn.
Special Listing Condition None
Virtual Tour https://unbranded.visithome.ai/b4ceuNqTCb2u73p6SfffBS?mu=ft&t=1753411974


"My job is to find and attract mastery-based agents to the office, protect the culture, and make sure everyone is happy! "
2600 S. Michigan Avenue, Suite 102, Chicago, IL, 60616, United States






