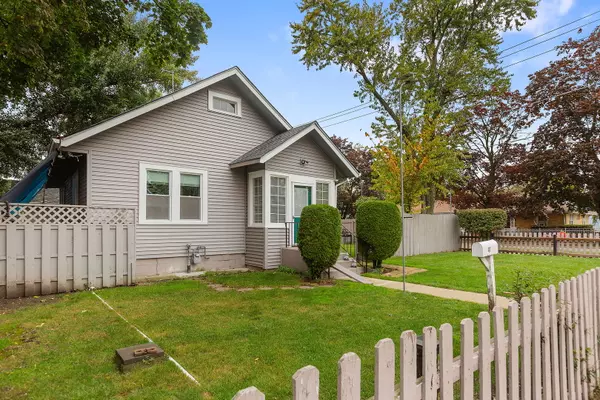
2 Beds
3 Baths
728 SqFt
2 Beds
3 Baths
728 SqFt
Key Details
Property Type Single Family Home
Sub Type Detached Single
Listing Status Active
Purchase Type For Sale
Square Footage 728 sqft
Price per Sqft $302
MLS Listing ID 12499572
Bedrooms 2
Full Baths 2
Half Baths 2
Year Built 1928
Annual Tax Amount $2,716
Tax Year 2024
Lot Dimensions 90X60
Property Sub-Type Detached Single
Property Description
Location
State IL
County Lake
Rooms
Basement Partially Finished, Full
Interior
Heating Steam, Radiator(s)
Cooling Window Unit(s), None
Flooring Laminate
Fireplace N
Appliance Range, Microwave, Refrigerator, Washer, Dryer
Laundry Main Level
Exterior
Garage Spaces 2.0
View Y/N true
Roof Type Asphalt
Building
Lot Description Corner Lot, Landscaped
Story 1 Story
Foundation Concrete Perimeter
Sewer Public Sewer
Water Public
Structure Type Vinyl Siding
New Construction false
Schools
School District 60, 60, 60
Others
HOA Fee Include None
Ownership Fee Simple
Special Listing Condition None
Virtual Tour https://www.media.homes/virtualtour/60e89f9d-c45c-450f-a23b-915338c87d9b


"My job is to find and attract mastery-based agents to the office, protect the culture, and make sure everyone is happy! "
2600 S. Michigan Ave., STE 102, Chicago, IL, 60616, United States






