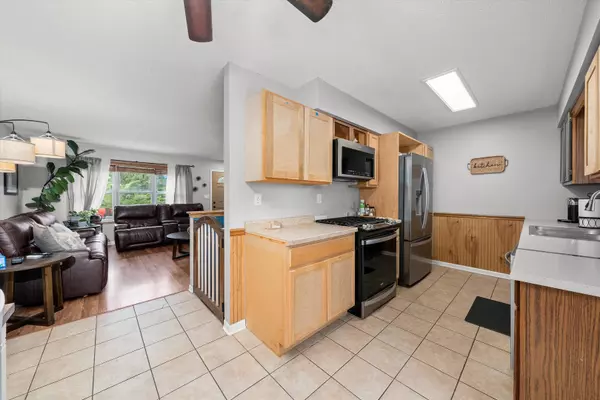
3 Beds
2 Baths
1,990 SqFt
3 Beds
2 Baths
1,990 SqFt
Key Details
Property Type Single Family Home
Sub Type Detached Single
Listing Status Active Under Contract
Purchase Type For Sale
Square Footage 1,990 sqft
Price per Sqft $120
MLS Listing ID 12496488
Bedrooms 3
Full Baths 2
Year Built 1995
Annual Tax Amount $4,513
Tax Year 2024
Lot Size 0.263 Acres
Lot Dimensions 79 X 145
Property Sub-Type Detached Single
Property Description
Location
State IL
County Boone
Rooms
Basement Partially Finished, Full
Interior
Interior Features 1st Floor Bedroom, 1st Floor Full Bath, Dining Combo
Heating Natural Gas, Forced Air
Cooling Central Air
Flooring Laminate
Fireplace Y
Appliance Range, Dishwasher, Refrigerator
Exterior
Garage Spaces 2.0
View Y/N true
Roof Type Asphalt
Building
Story 1 Story
Sewer Public Sewer
Water Public
Structure Type Vinyl Siding
New Construction false
Schools
Elementary Schools Capron Elementary School
Middle Schools North Boone Middle School
High Schools North Boone High School
School District 200, 200, 200
Others
HOA Fee Include None
Ownership Fee Simple
Special Listing Condition None
Virtual Tour https://my.matterport.com/show/?m=sNXUXwwoK2s&mls=1


"My job is to find and attract mastery-based agents to the office, protect the culture, and make sure everyone is happy! "
2600 S. Michigan Avenue, Suite 102, Chicago, IL, 60616, United States






