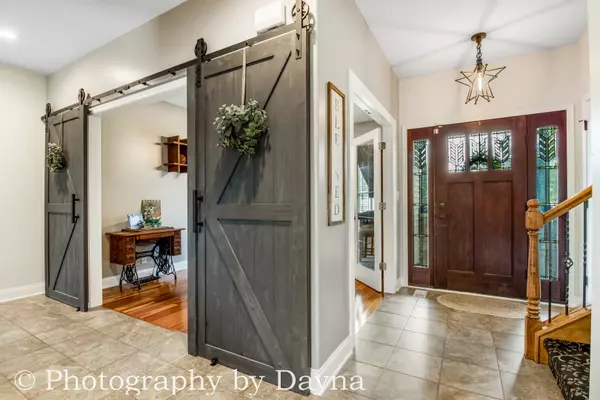
3 Beds
3 Baths
2,178 SqFt
3 Beds
3 Baths
2,178 SqFt
Key Details
Property Type Single Family Home
Sub Type Detached Single
Listing Status Active
Purchase Type For Sale
Square Footage 2,178 sqft
Price per Sqft $201
Subdivision Prairie Chase
MLS Listing ID 12497043
Bedrooms 3
Full Baths 2
Half Baths 2
Year Built 2005
Annual Tax Amount $9,583
Tax Year 2024
Lot Dimensions 100 X 130
Property Sub-Type Detached Single
Property Description
Location
State IL
County Kankakee
Community Curbs, Sidewalks, Street Lights, Street Paved
Zoning SINGL
Rooms
Basement Finished, Egress Window, Rec/Family Area, Full
Interior
Interior Features Dry Bar, Built-in Features, Walk-In Closet(s)
Heating Natural Gas
Cooling Central Air
Flooring Hardwood
Fireplaces Number 1
Fireplaces Type Attached Fireplace Doors/Screen, Gas Log
Fireplace Y
Appliance Range, Microwave, Dishwasher, Refrigerator, Washer, Dryer, Disposal
Laundry Main Level, Gas Dryer Hookup, Electric Dryer Hookup, In Unit
Exterior
Garage Spaces 3.0
View Y/N true
Roof Type Asphalt
Building
Lot Description Corner Lot
Story 2 Stories
Foundation Concrete Perimeter
Sewer Public Sewer
Water Public
Structure Type Vinyl Siding,Shake Siding,Stone
New Construction false
Schools
School District 53, 53, 307
Others
HOA Fee Include None
Ownership Fee Simple
Special Listing Condition None


"My job is to find and attract mastery-based agents to the office, protect the culture, and make sure everyone is happy! "
2600 S. Michigan Ave., STE 102, Chicago, IL, 60616, United States






