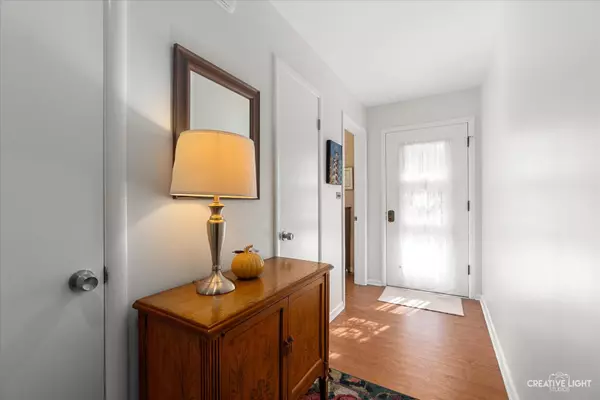
3 Beds
2 Baths
2,182 SqFt
3 Beds
2 Baths
2,182 SqFt
Key Details
Property Type Single Family Home
Sub Type Detached Single
Listing Status Active Under Contract
Purchase Type For Sale
Square Footage 2,182 sqft
Price per Sqft $263
MLS Listing ID 12495873
Style Ranch
Bedrooms 3
Full Baths 2
Year Built 1954
Annual Tax Amount $8,518
Tax Year 2024
Lot Size 0.396 Acres
Lot Dimensions 119x144
Property Sub-Type Detached Single
Property Description
Location
State IL
County Dupage
Community Park
Rooms
Basement None
Interior
Interior Features 1st Floor Bedroom, Bookcases
Heating Natural Gas, Forced Air
Cooling Central Air
Fireplaces Number 2
Fireplaces Type Wood Burning, Gas Log, Gas Starter
Fireplace Y
Appliance Microwave, Range, Dishwasher, Refrigerator
Laundry Main Level, Gas Dryer Hookup, In Unit
Exterior
Garage Spaces 2.0
View Y/N true
Roof Type Asphalt
Building
Lot Description Mature Trees
Story 1 Story
Sewer Public Sewer, Storm Sewer
Water Lake Michigan
Structure Type Vinyl Siding
New Construction false
Schools
Elementary Schools Hawthorne Elementary School
Middle Schools Franklin Middle School
High Schools Wheaton North High School
School District 200, 200, 200
Others
HOA Fee Include None
Ownership Fee Simple
Special Listing Condition None


"My job is to find and attract mastery-based agents to the office, protect the culture, and make sure everyone is happy! "
2600 S. Michigan Avenue, Suite 102, Chicago, IL, 60616, United States






