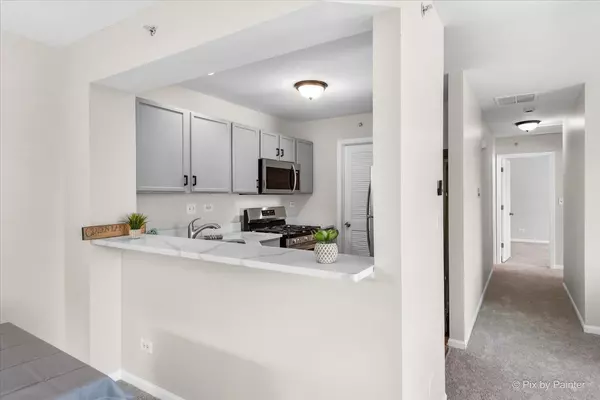
2 Beds
1 Bath
1,036 SqFt
2 Beds
1 Bath
1,036 SqFt
Key Details
Property Type Townhouse
Sub Type Townhouse-Ranch
Listing Status Active Under Contract
Purchase Type For Sale
Square Footage 1,036 sqft
Price per Sqft $192
Subdivision Fox Ridge
MLS Listing ID 12494822
Bedrooms 2
Full Baths 1
HOA Fees $285/mo
Year Built 2002
Annual Tax Amount $3,177
Tax Year 2024
Lot Dimensions 0X0X0X0
Property Sub-Type Townhouse-Ranch
Property Description
Location
State IL
County Lake
Community Sidewalks, Street Lights
Rooms
Basement None
Interior
Interior Features Vaulted Ceiling(s), Open Floorplan, Quartz Counters
Heating Natural Gas, Forced Air
Cooling Central Air
Fireplace Y
Appliance Range, Microwave, Dishwasher, Refrigerator, Washer, Dryer, Stainless Steel Appliance(s)
Laundry Washer Hookup, In Unit
Exterior
Exterior Feature Balcony
Garage Spaces 1.0
View Y/N true
Roof Type Asphalt
Building
Lot Description Common Grounds, Landscaped
Foundation Concrete Perimeter
Sewer Public Sewer
Water Public
Structure Type Vinyl Siding
New Construction false
Schools
Elementary Schools Big Hollow Elementary School
Middle Schools Big Hollow Middle School
High Schools Grant Community High School
School District 38, 38, 124
Others
Pets Allowed Cats OK, Dogs OK
HOA Fee Include Insurance,Exterior Maintenance,Lawn Care,Snow Removal
Ownership Fee Simple w/ HO Assn.
Special Listing Condition None


"My job is to find and attract mastery-based agents to the office, protect the culture, and make sure everyone is happy! "
2600 S. Michigan Ave., STE 102, Chicago, IL, 60616, United States






