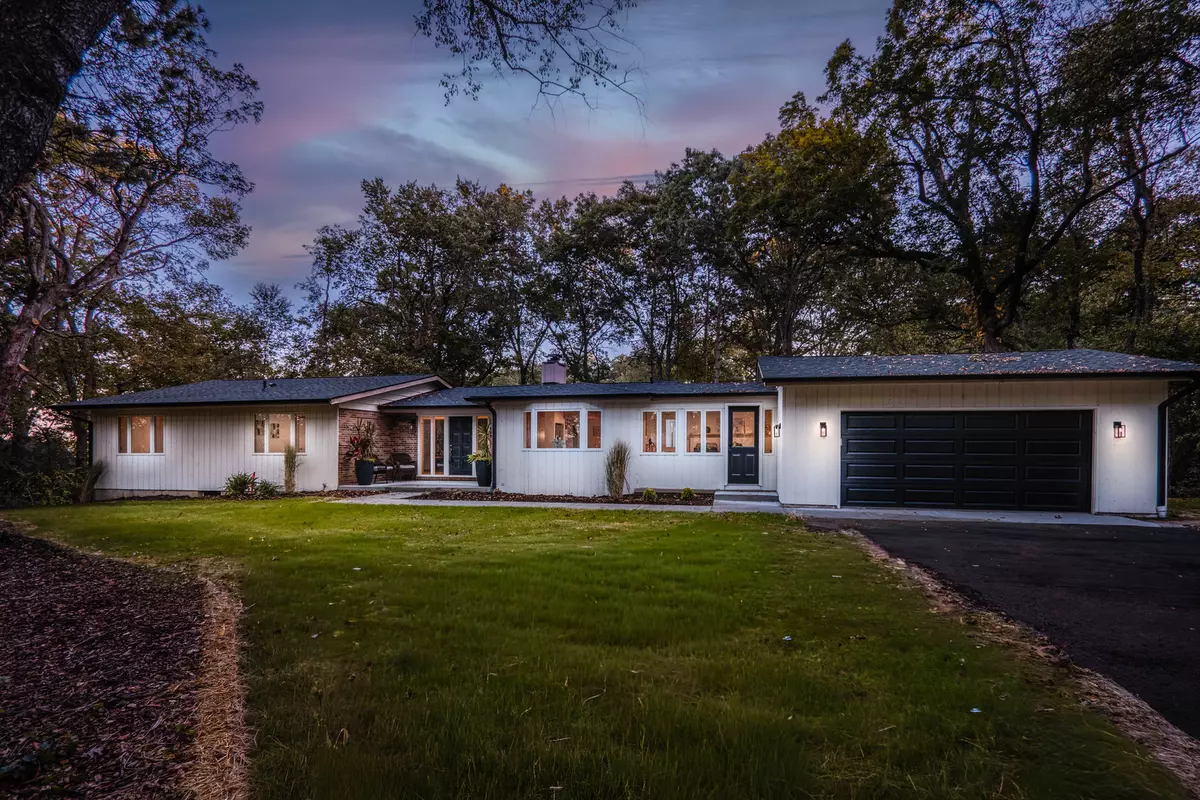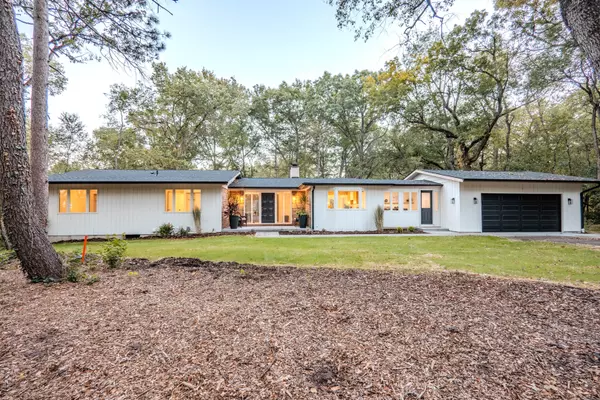
4 Beds
3 Baths
3,738 SqFt
4 Beds
3 Baths
3,738 SqFt
Key Details
Property Type Single Family Home
Sub Type Detached Single
Listing Status Active Under Contract
Purchase Type For Sale
Square Footage 3,738 sqft
Price per Sqft $185
MLS Listing ID 12492776
Style Ranch
Bedrooms 4
Full Baths 3
Year Built 1972
Annual Tax Amount $10,212
Tax Year 2024
Lot Size 1.010 Acres
Lot Dimensions 200X231X160X120X120
Property Sub-Type Detached Single
Property Description
Location
State IL
County Kane
Community Street Paved
Rooms
Basement Finished, Exterior Entry, Storage Space, Full, Walk-Out Access
Interior
Interior Features Cathedral Ceiling(s), 1st Floor Bedroom, 1st Floor Full Bath, Walk-In Closet(s), Beamed Ceilings, Quartz Counters
Heating Natural Gas, Forced Air
Cooling Central Air
Fireplaces Number 2
Fireplaces Type Wood Burning
Fireplace Y
Appliance Range, Microwave, Dishwasher, Refrigerator, Washer, Dryer, Water Purifier Owned, Water Softener Owned
Laundry Main Level
Exterior
Garage Spaces 4.5
View Y/N true
Roof Type Asphalt
Building
Lot Description Wooded, Mature Trees
Story 1 Story
Foundation Concrete Perimeter
Sewer Septic Tank
Water Well
Structure Type Cedar
New Construction false
Schools
Elementary Schools Wasco Elementary School
Middle Schools Thompson Middle School
High Schools St Charles North High School
School District 303, 303, 303
Others
HOA Fee Include None
Ownership Fee Simple
Special Listing Condition None


"My job is to find and attract mastery-based agents to the office, protect the culture, and make sure everyone is happy! "
2600 S. Michigan Ave., STE 102, Chicago, IL, 60616, United States






