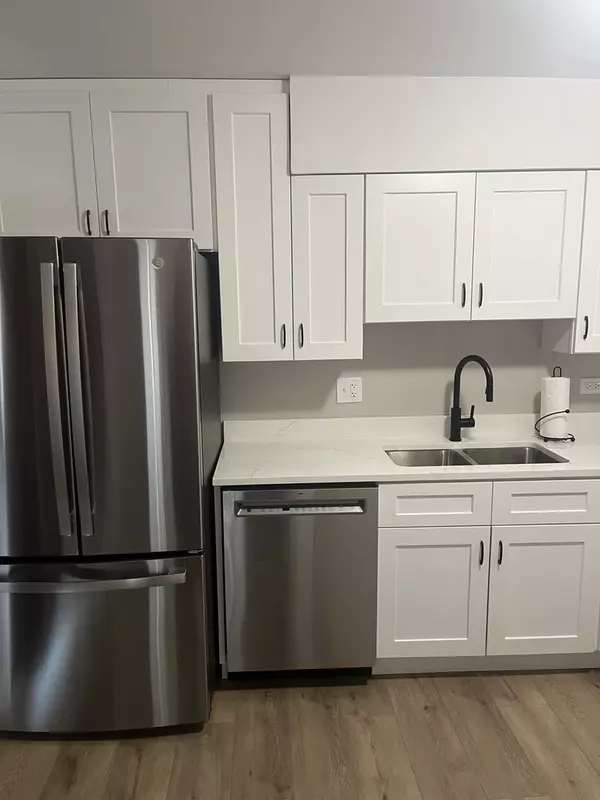
3 Beds
1.5 Baths
1,056 SqFt
3 Beds
1.5 Baths
1,056 SqFt
Key Details
Property Type Townhouse
Sub Type Townhouse-2 Story
Listing Status Active Under Contract
Purchase Type For Sale
Square Footage 1,056 sqft
Price per Sqft $208
Subdivision Beaconridge
MLS Listing ID 12491333
Bedrooms 3
Full Baths 1
Half Baths 1
HOA Fees $202/mo
Year Built 1968
Annual Tax Amount $4,269
Tax Year 2024
Lot Dimensions 20X65
Property Sub-Type Townhouse-2 Story
Property Description
Location
State IL
County Will
Rooms
Basement Finished, Full
Interior
Interior Features Storage, Quartz Counters
Heating Natural Gas
Cooling Central Air
Flooring Laminate
Fireplace N
Appliance Range, Microwave, Dishwasher, High End Refrigerator, Stainless Steel Appliance(s)
Laundry Gas Dryer Hookup, In Unit
Exterior
Community Features Park, Pool, Clubhouse, Fencing
View Y/N true
Building
Lot Description Common Grounds
Foundation Concrete Perimeter
Sewer Public Sewer
Water Public
Structure Type Aluminum Siding,Brick Veneer
New Construction false
Schools
Elementary Schools Bernard J Ward Elementary School
Middle Schools Hubert H Humphrey Middle School
High Schools Bolingbrook High School
School District 365U, 365U, 365U
Others
Pets Allowed Cats OK, Dogs OK
HOA Fee Include Insurance,Clubhouse,Pool,Exterior Maintenance
Ownership Fee Simple w/ HO Assn.
Special Listing Condition None


"My job is to find and attract mastery-based agents to the office, protect the culture, and make sure everyone is happy! "
2600 S. Michigan Avenue, Suite 102, Chicago, IL, 60616, United States






