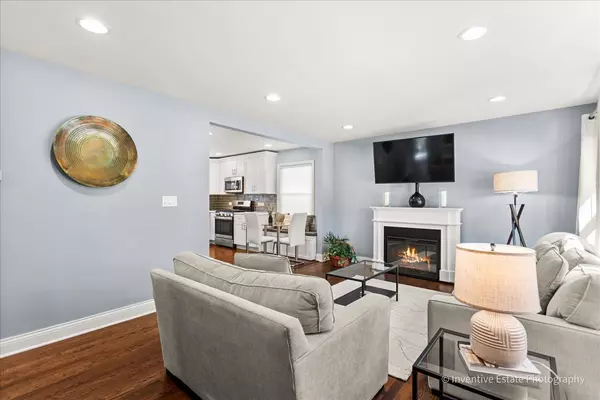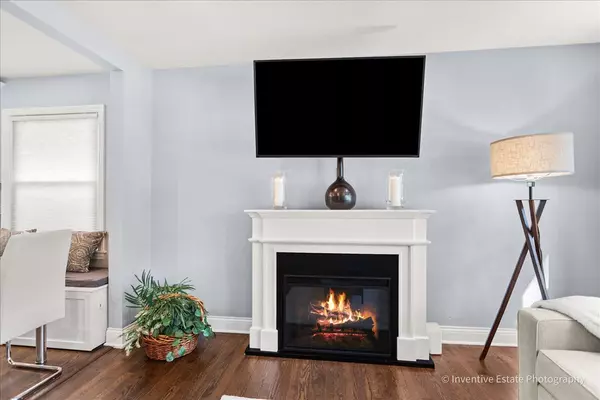
4 Beds
2 Baths
2,056 SqFt
4 Beds
2 Baths
2,056 SqFt
Key Details
Property Type Single Family Home
Sub Type Detached Single
Listing Status Active Under Contract
Purchase Type For Sale
Square Footage 2,056 sqft
Price per Sqft $226
MLS Listing ID 12491740
Style Ranch
Bedrooms 4
Full Baths 2
Year Built 1953
Annual Tax Amount $7,373
Tax Year 2023
Lot Dimensions 50x150
Property Sub-Type Detached Single
Property Description
Location
State IL
County Cook
Community Curbs, Sidewalks, Street Lights
Rooms
Basement Finished, Rec/Family Area, Sleeping Area, Storage Space, Full
Interior
Interior Features 1st Floor Bedroom, 1st Floor Full Bath, Walk-In Closet(s), Open Floorplan, Quartz Counters
Heating Natural Gas, Forced Air
Cooling Central Air
Flooring Hardwood
Fireplace N
Appliance Range, Microwave, Dishwasher, Refrigerator, Stainless Steel Appliance(s), Wine Refrigerator
Laundry In Unit
Exterior
Garage Spaces 1.5
View Y/N true
Roof Type Asphalt
Building
Lot Description Mature Trees
Story 1 Story
Sewer Public Sewer, Storm Sewer
Water Lake Michigan, Public
Structure Type Brick
New Construction false
Schools
Elementary Schools Komarek Elementary School
Middle Schools Komarek Elementary School
High Schools Riverside Brookfield Twp Senior
School District 94, 94, 208
Others
HOA Fee Include None
Ownership Fee Simple
Special Listing Condition None


"My job is to find and attract mastery-based agents to the office, protect the culture, and make sure everyone is happy! "
2600 S. Michigan Avenue, Suite 102, Chicago, IL, 60616, United States






