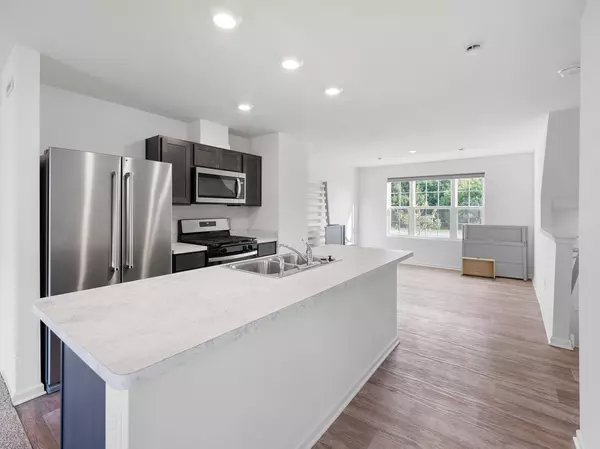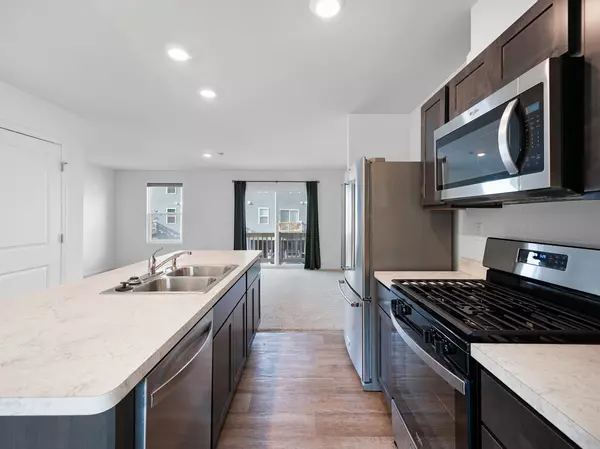
2 Beds
2.5 Baths
1,579 SqFt
2 Beds
2.5 Baths
1,579 SqFt
Key Details
Property Type Single Family Home
Sub Type Residential Lease
Listing Status Active
Purchase Type For Rent
Square Footage 1,579 sqft
Subdivision Cambridge Lakes
MLS Listing ID 12492524
Bedrooms 2
Full Baths 2
Half Baths 1
Year Built 2024
Available Date 2025-10-09
Lot Dimensions 1307
Property Sub-Type Residential Lease
Property Description
Location
State IL
County Kane
Rooms
Basement Finished, Daylight
Interior
Heating Natural Gas, Forced Air
Cooling Central Air
Fireplace N
Appliance Range, Microwave, Dishwasher, Refrigerator, Washer, Dryer, Disposal, Stainless Steel Appliance(s)
Exterior
Exterior Feature Balcony
Garage Spaces 2.0
View Y/N true
Building
Sewer Public Sewer
Water Public
Structure Type Vinyl Siding,Stone
Schools
School District 300, 300, 300
Others
Pets Allowed Cats OK, Dogs OK
Special Listing Condition None


"My job is to find and attract mastery-based agents to the office, protect the culture, and make sure everyone is happy! "
2600 S. Michigan Ave., STE 102, Chicago, IL, 60616, United States






