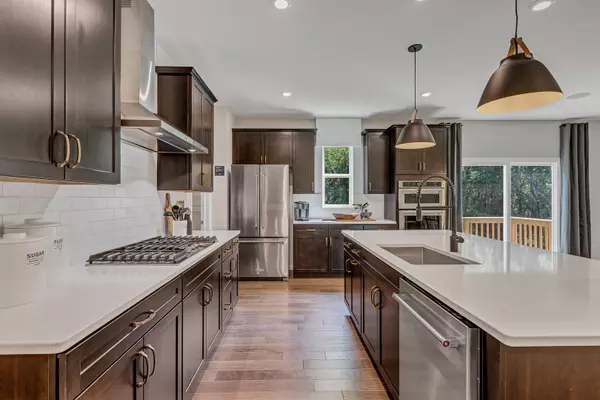
5 Beds
3 Baths
3,433 SqFt
5 Beds
3 Baths
3,433 SqFt
Key Details
Property Type Single Family Home
Sub Type Detached Single
Listing Status Active Under Contract
Purchase Type For Sale
Square Footage 3,433 sqft
Price per Sqft $209
Subdivision Lincoln Crossing
MLS Listing ID 12492069
Bedrooms 5
Full Baths 3
HOA Fees $185/qua
Year Built 2025
Tax Year 2022
Lot Dimensions 9471
Property Sub-Type Detached Single
Property Description
Location
State IL
County Will
Rooms
Basement Unfinished, Full
Interior
Interior Features 1st Floor Bedroom, 1st Floor Full Bath, Walk-In Closet(s), High Ceilings, Open Floorplan
Heating Natural Gas
Cooling Central Air
Fireplace N
Appliance Range, Microwave, Dishwasher, Disposal, Stainless Steel Appliance(s), Range Hood
Laundry Upper Level
Exterior
Garage Spaces 3.0
View Y/N true
Building
Story 2 Stories
Sewer Public Sewer
Water Public
Structure Type Other
New Construction true
Schools
Elementary Schools Wolfs Crossing Elementary School
Middle Schools Bednarcik Junior High School
High Schools Oswego East High School
School District 308, 308, 308
Others
HOA Fee Include Other
Ownership Fee Simple w/ HO Assn.
Special Listing Condition Home Warranty


"My job is to find and attract mastery-based agents to the office, protect the culture, and make sure everyone is happy! "
2600 S. Michigan Ave., STE 102, Chicago, IL, 60616, United States






