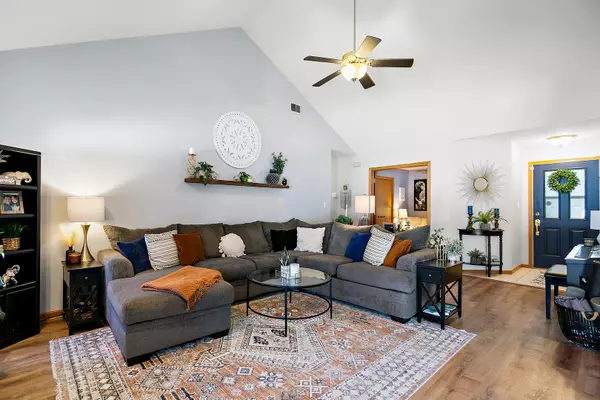
3 Beds
2 Baths
1,574 SqFt
3 Beds
2 Baths
1,574 SqFt
Key Details
Property Type Condo, Townhouse
Sub Type 1/2 Duplex,Townhouse-Ranch
Listing Status Active
Purchase Type For Sale
Square Footage 1,574 sqft
Price per Sqft $174
MLS Listing ID 12491856
Bedrooms 3
Full Baths 2
Year Built 1995
Annual Tax Amount $5,812
Tax Year 2024
Lot Dimensions 81.3X109.2X77.6X10X88.5
Property Sub-Type 1/2 Duplex,Townhouse-Ranch
Property Description
Location
State IL
County Kankakee
Zoning SINGL
Rooms
Basement Crawl Space
Interior
Interior Features Cathedral Ceiling(s), 1st Floor Bedroom, 1st Floor Full Bath
Heating Natural Gas, Forced Air
Cooling Central Air
Flooring Laminate
Fireplaces Number 1
Fireplaces Type Gas Starter
Fireplace Y
Appliance Range, Microwave, Dishwasher, Refrigerator, Washer, Dryer, Disposal, Humidifier
Laundry Main Level, Laundry Closet
Exterior
Garage Spaces 2.5
Community Features None
View Y/N true
Roof Type Asphalt
Building
Lot Description Corner Lot
Foundation Block
Sewer Public Sewer
Water Public
Structure Type Vinyl Siding,Brick
New Construction false
Schools
Elementary Schools Manteno Primary School
Middle Schools Manteno Middle School
High Schools Manteno High School
School District 5, 5, 5
Others
Pets Allowed Cats OK, Dogs OK
HOA Fee Include None
Ownership Fee Simple
Special Listing Condition None


"My job is to find and attract mastery-based agents to the office, protect the culture, and make sure everyone is happy! "
2600 S. Michigan Ave., STE 102, Chicago, IL, 60616, United States






