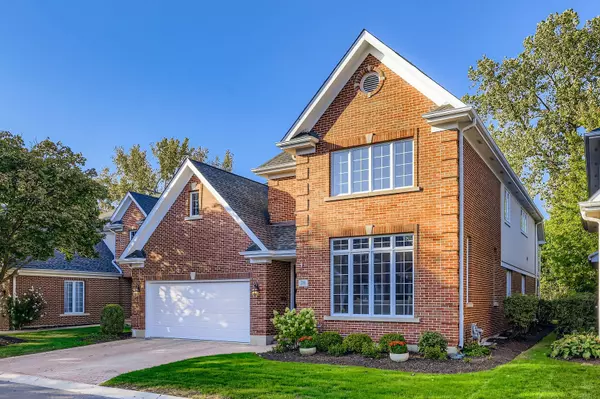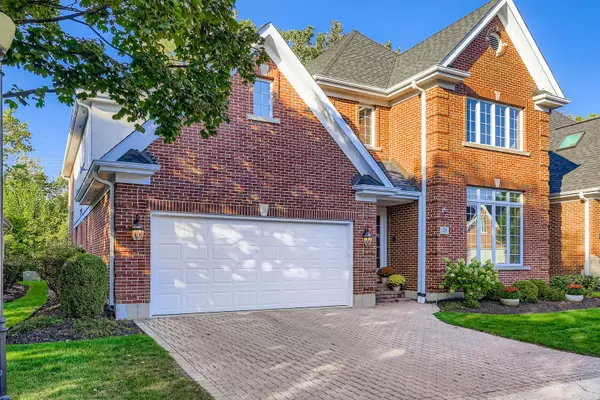
5 Beds
3.5 Baths
3,535 SqFt
5 Beds
3.5 Baths
3,535 SqFt
Key Details
Property Type Single Family Home
Sub Type Detached Single
Listing Status Active
Purchase Type For Sale
Square Footage 3,535 sqft
Price per Sqft $353
Subdivision Prairie Manor
MLS Listing ID 12482319
Style Traditional
Bedrooms 5
Full Baths 3
Half Baths 1
HOA Fees $3,000/ann
Year Built 1999
Annual Tax Amount $17,995
Tax Year 2024
Lot Dimensions 4792
Property Sub-Type Detached Single
Property Description
Location
State IL
County Dupage
Community Park, Street Lights, Street Paved
Rooms
Basement Finished, Storage Space, Full
Interior
Interior Features Wet Bar, 1st Floor Bedroom, Walk-In Closet(s), Bookcases, Coffered Ceiling(s), Open Floorplan, Special Millwork, Separate Dining Room, Workshop, Quartz Counters
Heating Natural Gas
Cooling Central Air
Flooring Hardwood, Laminate, Carpet
Fireplaces Number 1
Fireplaces Type Gas Log, Gas Starter, Insert
Fireplace Y
Appliance Range, Microwave, Dishwasher, Refrigerator, Bar Fridge, Freezer, Disposal, Stainless Steel Appliance(s), Wine Refrigerator, Oven, Range Hood
Laundry Main Level, In Unit
Exterior
Garage Spaces 2.0
View Y/N true
Building
Lot Description Cul-De-Sac, Irregular Lot, Landscaped, Mature Trees
Story 2 Stories
Sewer Public Sewer
Water Lake Michigan
Structure Type Brick,Stucco
New Construction false
Schools
Elementary Schools Lincoln Elementary School
Middle Schools Bryan Middle School
High Schools York Community High School
School District 205, 205, 205
Others
HOA Fee Include Exterior Maintenance,Lawn Care,Snow Removal,Other
Ownership Fee Simple w/ HO Assn.
Special Listing Condition None
Virtual Tour https://unbranded.virtuance.com/listing/28-windsor-dr-elmhurst-illinois


"My job is to find and attract mastery-based agents to the office, protect the culture, and make sure everyone is happy! "
2600 S. Michigan Ave., STE 102, Chicago, IL, 60616, United States






