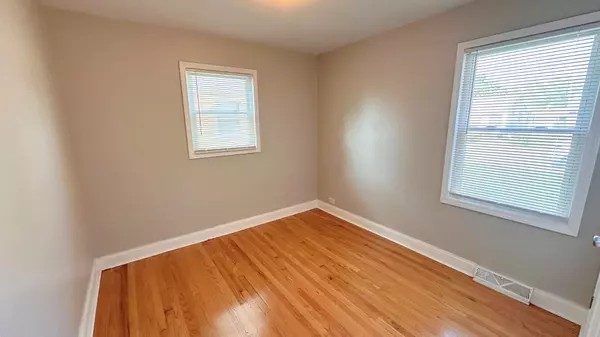This 3-bedroom, 2-bath, home is a true standout-featuring quality finishes, natural light throughout, and a flexible floor plan ideal for modern living. Step into an expansive living room filled with light from massive portrait windows. The space flows into a designated dining area that hugs the fully updated kitchen. Newly refinished light hardwood floors run throughout the main level, accented by stunning custom crown molding and detailed trim work. The kitchen is the heart of the home-boasting bright granite countertops, modern stainless steel appliances (including a gas cooktop, oven range, microwave, and dishwasher), a custom tile backsplash, and tons of counter and cabinet space. All three bedrooms are generously sized with multiple windows, ample closet space, and great natural light. The shared full bath is pristine, featuring glass block windows, detailed tilework, a large vanity, and a tiled shower/tub combo. A secondary pass-through room off the kitchen connects directly to the 2-car garage-perfect as a mudroom, home office, or drop zone. Downstairs, the fully finished basement is an entertainer's dream or ideal secondary living space. It includes a beautifully designed wet bar with tile finishes, a second full bathroom with a custom tile shower and built-in shelving, a dedicated laundry room, and a mechanical/storage area for added functionality. The home sits on a large corner lot with brick and stone exterior, a private fenced-in backyard, a spacious brick patio, and a storage shed. A private driveway leads to the attached 2-car garage with easy access from the main road. Located in South Holland's Central District, this quiet, established neighborhood blends small-town charm with modern convenience-just minutes from parks, grocery stores, and new retail developments. Known for its strong community roots and up-and-coming energy, this area offers a peaceful pace while staying connected to the city. This move-in-ready home is packed with upgrades, character, and space-don't miss your chance to make it yours.









