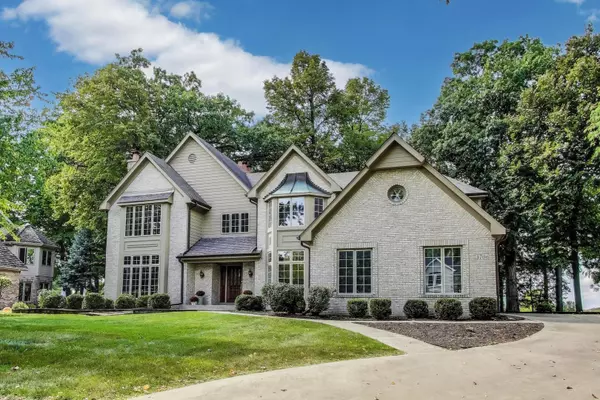
5 Beds
5 Baths
4,588 SqFt
5 Beds
5 Baths
4,588 SqFt
Key Details
Property Type Single Family Home
Sub Type Detached Single
Listing Status Active
Purchase Type For Sale
Square Footage 4,588 sqft
Price per Sqft $185
Subdivision Royal Fox
MLS Listing ID 12491792
Bedrooms 5
Full Baths 4
Half Baths 2
HOA Fees $250/ann
Year Built 1989
Annual Tax Amount $22,836
Tax Year 2024
Lot Size 0.500 Acres
Lot Dimensions 112X182X127X184
Property Sub-Type Detached Single
Property Description
Location
State IL
County Kane
Community Curbs, Sidewalks, Street Lights, Street Paved, Other
Rooms
Basement Finished, Full, Daylight
Interior
Interior Features Cathedral Ceiling(s), Wet Bar, 1st Floor Bedroom, In-Law Floorplan
Heating Natural Gas, Forced Air, Zoned
Cooling Central Air, Zoned
Flooring Hardwood
Fireplaces Number 3
Fireplaces Type Gas Log, Gas Starter
Fireplace Y
Appliance Range, Microwave, Dishwasher, Refrigerator, Washer, Dryer, Disposal
Laundry Main Level
Exterior
Garage Spaces 3.0
View Y/N true
Roof Type Asphalt
Building
Lot Description On Golf Course, Landscaped, Wooded
Story 2 Stories
Foundation Concrete Perimeter
Sewer Public Sewer
Water Public
Structure Type Brick,Cedar
New Construction false
Schools
Elementary Schools Norton Creek Elementary School
Middle Schools Wredling Middle School
High Schools St Charles East High School
School District 303, 303, 303
Others
HOA Fee Include Other
Ownership Fee Simple
Special Listing Condition None
Virtual Tour https://real.vision/3706-royal-fox-drive?o=u


"My job is to find and attract mastery-based agents to the office, protect the culture, and make sure everyone is happy! "
2600 S. Michigan Ave., STE 102, Chicago, IL, 60616, United States






