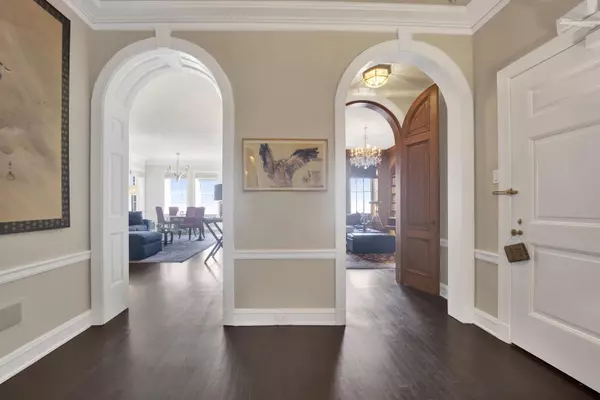
3 Beds
3.5 Baths
4,000 SqFt
3 Beds
3.5 Baths
4,000 SqFt
Key Details
Property Type Condo
Sub Type High Rise (7+ Stories),Vintage
Listing Status Active
Purchase Type For Sale
Square Footage 4,000 sqft
Price per Sqft $725
MLS Listing ID 12482065
Bedrooms 3
Full Baths 3
Half Baths 1
HOA Fees $9,267/mo
Year Built 1928
Tax Year 2023
Lot Dimensions COMMON
Property Sub-Type High Rise (7+ Stories),Vintage
Property Description
Location
State IL
County Cook
Rooms
Basement None
Interior
Interior Features Wet Bar, Bookcases
Heating Steam
Cooling Small Duct High Velocity
Flooring Hardwood
Fireplace N
Appliance Range, Microwave, Dishwasher, Refrigerator, Bar Fridge, Washer, Dryer, Stainless Steel Appliance(s), Wine Refrigerator
Laundry Washer Hookup, In Unit, Laundry Closet, Sink
Exterior
Garage Spaces 1.0
Community Features Bike Room/Bike Trails, Door Person, Elevator(s), Exercise Room, Storage, On Site Manager/Engineer, Park, Receiving Room, Service Elevator(s)
View Y/N true
Building
Lot Description Common Grounds
Sewer Public Sewer
Water Lake Michigan, Public
Structure Type Brick,Stone,Limestone
New Construction false
Schools
Elementary Schools Ogden Elementary
Middle Schools Ogden Elementary
High Schools Lincoln Park High School
School District 299, 299, 299
Others
Pets Allowed Cats OK, Dogs OK, Number Limit
HOA Fee Include Heat,Water,Taxes,Insurance,Doorman,Exercise Facilities,Exterior Maintenance,Lawn Care,Scavenger,Snow Removal
Ownership Co-op
Special Listing Condition Exceptions-Call List Office, List Broker Must Accompany


"My job is to find and attract mastery-based agents to the office, protect the culture, and make sure everyone is happy! "
2600 S. Michigan Ave., STE 102, Chicago, IL, 60616, United States






