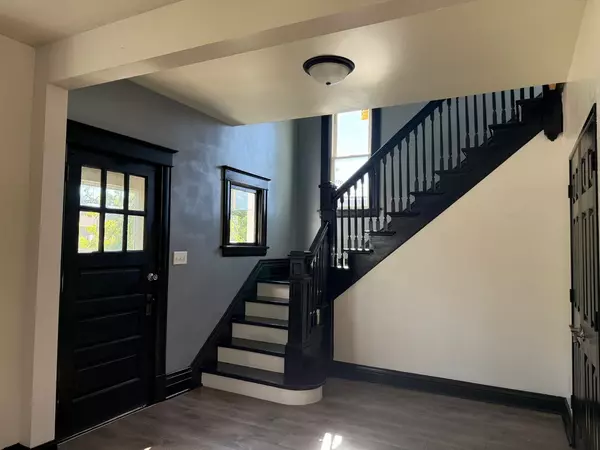
3 Beds
1.5 Baths
1,452 SqFt
3 Beds
1.5 Baths
1,452 SqFt
Key Details
Property Type Single Family Home
Sub Type Detached Single
Listing Status Active
Purchase Type For Sale
Square Footage 1,452 sqft
Price per Sqft $137
MLS Listing ID 12486446
Style Cape Cod
Bedrooms 3
Full Baths 1
Half Baths 1
Annual Tax Amount $4,313
Tax Year 2024
Lot Size 6,969 Sqft
Lot Dimensions 60x120
Property Sub-Type Detached Single
Property Description
Location
State IL
County Lasalle
Rooms
Basement Unfinished, Full
Interior
Interior Features Walk-In Closet(s), High Ceilings, Open Floorplan
Heating Natural Gas, Forced Air
Cooling Window Unit(s), Wall Unit(s), Electric
Fireplace N
Appliance Range, Refrigerator
Laundry Main Level
Exterior
View Y/N true
Roof Type Asphalt
Building
Story 2 Stories
Foundation Block, Concrete Perimeter, Stone
Sewer Public Sewer
Water Public
Structure Type Vinyl Siding
New Construction false
Schools
School District 124, 124, 120
Others
HOA Fee Include None
Ownership Fee Simple
Special Listing Condition None


"My job is to find and attract mastery-based agents to the office, protect the culture, and make sure everyone is happy! "
2600 S. Michigan Ave., STE 102, Chicago, IL, 60616, United States






