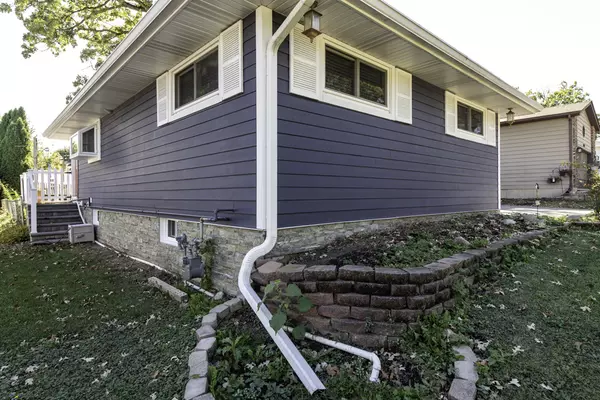
3 Beds
1.5 Baths
972 SqFt
3 Beds
1.5 Baths
972 SqFt
Key Details
Property Type Single Family Home
Sub Type Detached Single
Listing Status Active
Purchase Type For Sale
Square Footage 972 sqft
Price per Sqft $359
Subdivision Wildwood
MLS Listing ID 12486746
Style Ranch
Bedrooms 3
Full Baths 1
Half Baths 1
Year Built 1964
Annual Tax Amount $6,842
Tax Year 2024
Lot Dimensions 60 X 167
Property Sub-Type Detached Single
Property Description
Location
State IL
County Lake
Community Park, Lake, Water Rights, Street Lights, Street Paved
Rooms
Basement Finished, Full
Interior
Interior Features Built-in Features, Open Floorplan, Granite Counters
Heating Natural Gas, Forced Air
Cooling Central Air
Flooring Hardwood, Carpet
Fireplaces Number 1
Fireplaces Type Wood Burning, Attached Fireplace Doors/Screen
Fireplace Y
Appliance Range, Microwave, Dishwasher, Refrigerator, Freezer, Washer, Dryer, Disposal, Stainless Steel Appliance(s)
Exterior
Exterior Feature Fire Pit
Garage Spaces 2.0
View Y/N true
Roof Type Asphalt
Building
Lot Description Water Rights, Wooded, Mature Trees
Story 1 Story
Sewer Public Sewer
Water Lake Michigan
Structure Type Vinyl Siding
New Construction false
Schools
Elementary Schools Woodland Elementary School
Middle Schools Woodland Middle School
High Schools Warren Township High School
School District 50, 50, 121
Others
HOA Fee Include None
Ownership Fee Simple
Special Listing Condition None


"My job is to find and attract mastery-based agents to the office, protect the culture, and make sure everyone is happy! "
2600 S. Michigan Ave., STE 102, Chicago, IL, 60616, United States






