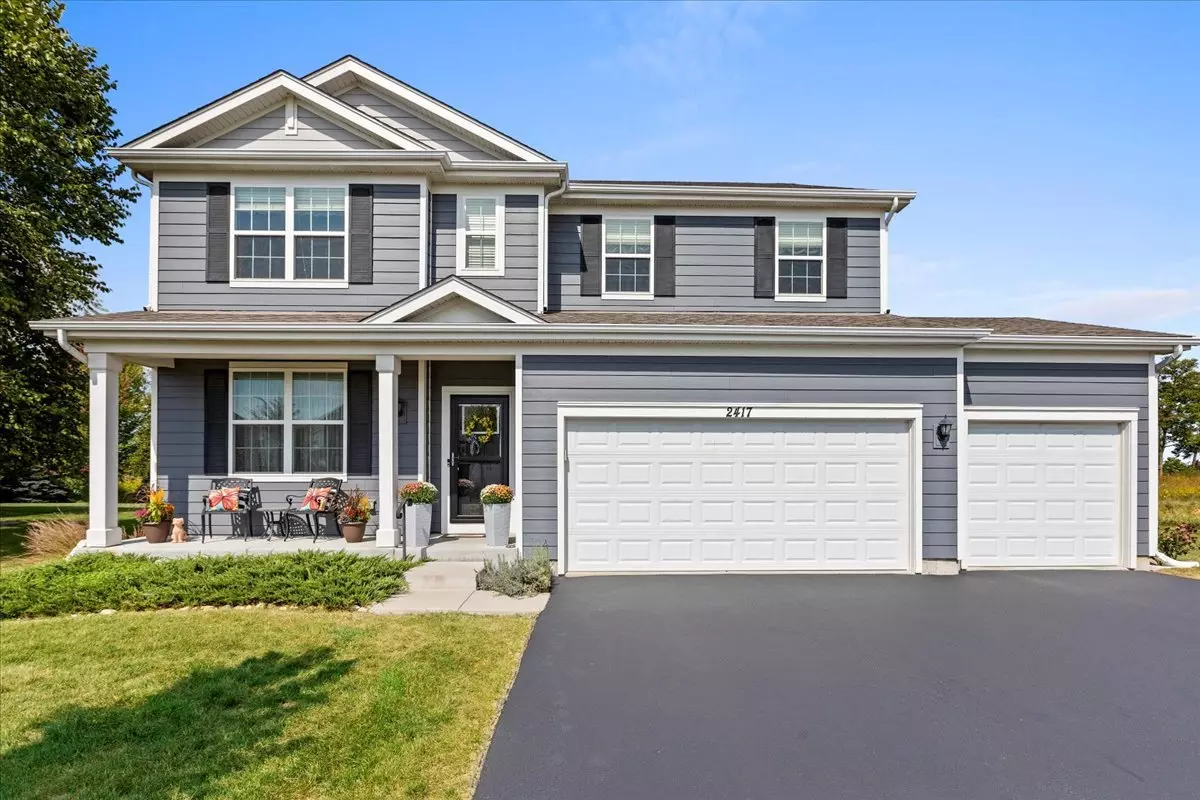
4 Beds
3 Baths
3,231 SqFt
4 Beds
3 Baths
3,231 SqFt
Key Details
Property Type Single Family Home
Sub Type Detached Single
Listing Status Pending
Purchase Type For Sale
Square Footage 3,231 sqft
Price per Sqft $162
Subdivision Sanctuary Of Bull Valley
MLS Listing ID 12466262
Bedrooms 4
Full Baths 3
HOA Fees $220/ann
Year Built 2020
Annual Tax Amount $11,679
Tax Year 2024
Lot Size 0.450 Acres
Lot Dimensions 76.3x193.1x165.8x155.2
Property Sub-Type Detached Single
Property Description
Location
State IL
County Mchenry
Community Curbs, Sidewalks, Street Lights, Street Paved
Rooms
Basement Unfinished, Full
Interior
Interior Features Hot Tub, 1st Floor Bedroom, 1st Floor Full Bath, Walk-In Closet(s), Open Floorplan, Pantry, Quartz Counters
Heating Natural Gas
Cooling Central Air
Fireplace N
Appliance Range, Microwave, Dishwasher, Refrigerator, Washer, Dryer, Water Softener
Laundry Upper Level
Exterior
Garage Spaces 3.0
View Y/N true
Roof Type Asphalt
Building
Story 2 Stories
Foundation Concrete Perimeter
Sewer Public Sewer
Water Public
Structure Type Vinyl Siding
New Construction false
Schools
Elementary Schools Olson Elementary School
Middle Schools Creekside Middle School
High Schools Woodstock High School
School District 200, 200, 200
Others
HOA Fee Include None
Ownership Fee Simple w/ HO Assn.
Special Listing Condition None


"My job is to find and attract mastery-based agents to the office, protect the culture, and make sure everyone is happy! "
2600 S. Michigan Avenue, Suite 102, Chicago, IL, 60616, United States






