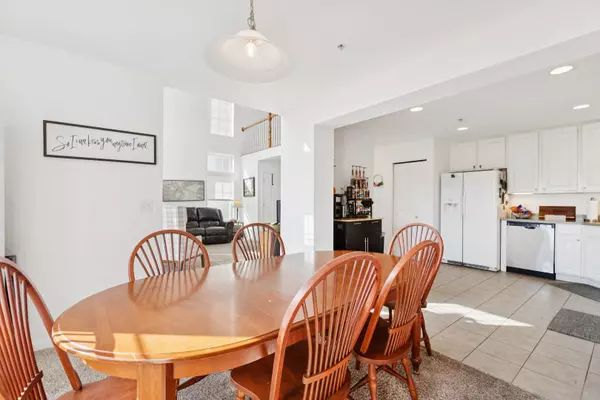
4 Beds
3.5 Baths
2,064 SqFt
4 Beds
3.5 Baths
2,064 SqFt
Key Details
Property Type Townhouse
Sub Type Townhouse-2 Story
Listing Status Active
Purchase Type For Sale
Square Footage 2,064 sqft
Price per Sqft $138
MLS Listing ID 12463684
Bedrooms 4
Full Baths 3
Half Baths 1
Year Built 2005
Annual Tax Amount $6,903
Tax Year 2024
Lot Dimensions 4792
Property Sub-Type Townhouse-2 Story
Property Description
Location
State IL
County Lake
Rooms
Basement Finished, Exterior Entry, Rec/Family Area, Sleeping Area, Storage Space, Full, Walk-Out Access
Interior
Interior Features Storage, Walk-In Closet(s), Open Floorplan, Separate Dining Room, Pantry
Heating Natural Gas, Forced Air
Cooling Central Air
Flooring Laminate, Carpet
Fireplaces Number 1
Fireplaces Type Wood Burning, Gas Starter
Fireplace Y
Appliance Range, Microwave, Dishwasher, Refrigerator, Washer, Dryer, Disposal
Laundry Upper Level, Washer Hookup, In Unit
Exterior
Garage Spaces 2.0
Community Features Park
View Y/N true
Roof Type Asphalt
Building
Lot Description Water Rights, Garden
Sewer Public Sewer
Water Public
Structure Type Vinyl Siding,Brick
New Construction false
Schools
Elementary Schools Big Hollow Elementary School
Middle Schools Big Hollow Middle School
High Schools Grant Community High School
School District 38, 38, 124
Others
Pets Allowed Cats OK, Dogs OK
HOA Fee Include None
Ownership Fee Simple
Special Listing Condition None
Virtual Tour https://www.zillow.com/view-imx/4431ef5e-4e46-4ca8-8723-b9eb4ce318f1?wl=true&setAttribution=mls&initialViewType=pano


"My job is to find and attract mastery-based agents to the office, protect the culture, and make sure everyone is happy! "
2600 S. Michigan Ave., STE 102, Chicago, IL, 60616, United States






