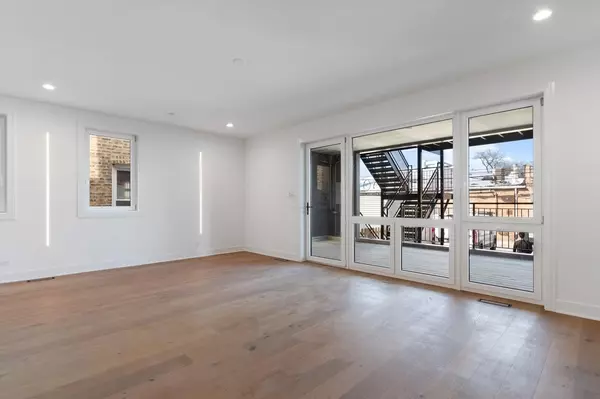
3 Beds
2.5 Baths
3,000 SqFt
3 Beds
2.5 Baths
3,000 SqFt
Key Details
Property Type Condo
Sub Type Condo
Listing Status Active
Purchase Type For Sale
Square Footage 3,000 sqft
Price per Sqft $250
MLS Listing ID 12488911
Bedrooms 3
Full Baths 2
Half Baths 1
HOA Fees $275
Year Built 2025
Annual Tax Amount $8,296
Tax Year 2023
Lot Dimensions common
Property Sub-Type Condo
Property Description
Location
State IL
County Cook
Rooms
Basement None
Interior
Interior Features 1st Floor Full Bath, Built-in Features, Walk-In Closet(s), High Ceilings, Open Floorplan, Special Millwork, Dining Combo, Granite Counters, Quartz Counters
Heating Natural Gas, Forced Air, Radiant Floor
Cooling Central Air
Flooring Hardwood
Fireplaces Number 1
Fireplaces Type Electric
Fireplace Y
Laundry Main Level, In Unit
Exterior
Garage Spaces 1.0
View Y/N true
Roof Type Rubber
Building
Foundation Concrete Perimeter
Sewer Public Sewer
Water Lake Michigan
Structure Type Brick
New Construction true
Schools
School District 299, 299, 299
Others
Pets Allowed Cats OK, Dogs OK
HOA Fee Include Insurance
Ownership Condo
Special Listing Condition List Broker Must Accompany


"My job is to find and attract mastery-based agents to the office, protect the culture, and make sure everyone is happy! "
2600 S. Michigan Ave., STE 102, Chicago, IL, 60616, United States






