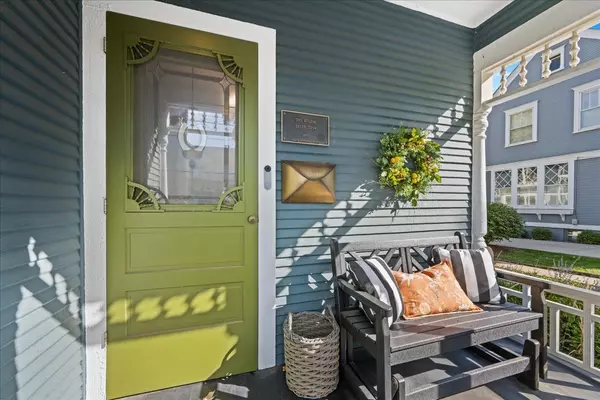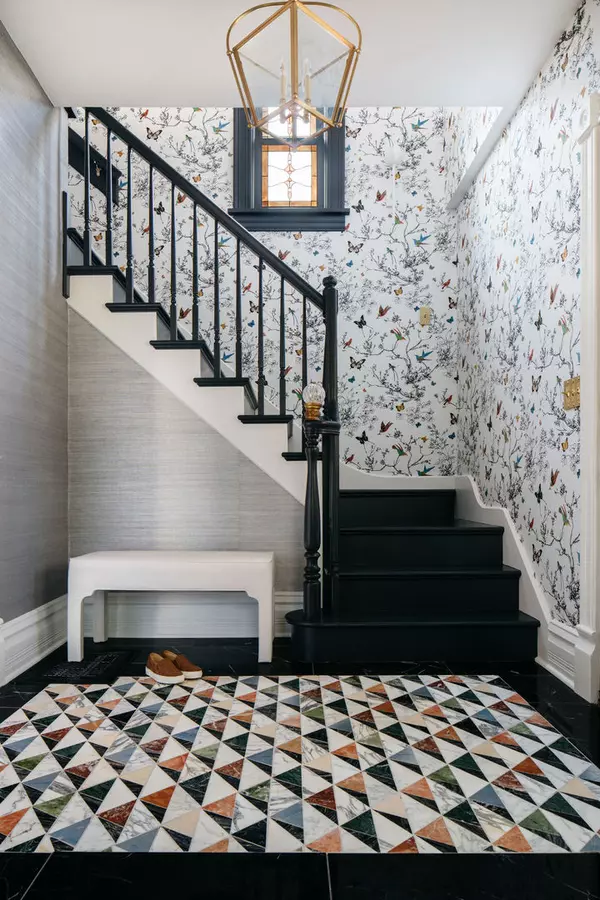
4 Beds
3 Baths
2,676 SqFt
4 Beds
3 Baths
2,676 SqFt
Key Details
Property Type Single Family Home
Sub Type Detached Single
Listing Status Active
Purchase Type For Sale
Square Footage 2,676 sqft
Price per Sqft $392
MLS Listing ID 12479745
Style Queen Anne
Bedrooms 4
Full Baths 3
Year Built 1893
Annual Tax Amount $15,083
Tax Year 2024
Lot Dimensions 50 x 120
Property Sub-Type Detached Single
Property Description
Location
State IL
County Kane
Community Street Lights, Street Paved
Rooms
Basement Partially Finished, Full
Interior
Interior Features 1st Floor Full Bath
Heating Natural Gas, Radiant Floor
Cooling Central Air
Flooring Hardwood
Fireplaces Number 1
Fireplaces Type Gas Log
Fireplace Y
Appliance Range, Microwave, Dishwasher, Refrigerator, Washer, Dryer, Disposal, Humidifier
Laundry Upper Level, Laundry Closet
Exterior
Garage Spaces 1.0
View Y/N true
Roof Type Asphalt
Building
Lot Description Landscaped
Story 2 Stories
Foundation Concrete Perimeter, Stone
Sewer Public Sewer
Water Public
Structure Type Frame
New Construction false
Schools
Elementary Schools Williamsburg Elementary School
Middle Schools Geneva Middle School
High Schools Geneva Community High School
School District 304, 304, 304
Others
HOA Fee Include None
Ownership Fee Simple
Special Listing Condition None


"My job is to find and attract mastery-based agents to the office, protect the culture, and make sure everyone is happy! "
2600 S. Michigan Ave., STE 102, Chicago, IL, 60616, United States






