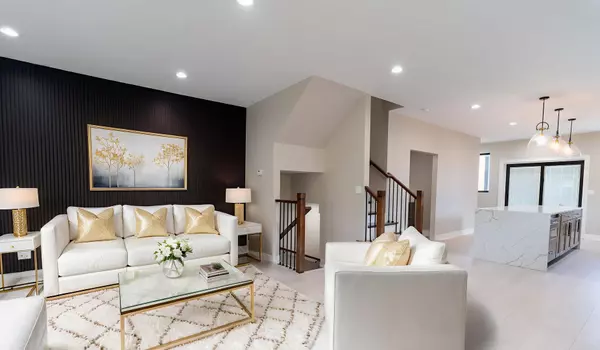
4 Beds
3.5 Baths
1,952 SqFt
4 Beds
3.5 Baths
1,952 SqFt
Key Details
Property Type Single Family Home
Sub Type Detached Single
Listing Status Active
Purchase Type For Sale
Square Footage 1,952 sqft
Price per Sqft $461
MLS Listing ID 12488047
Bedrooms 4
Full Baths 3
Half Baths 1
Year Built 1891
Annual Tax Amount $2,117
Tax Year 2023
Lot Dimensions 2136
Property Sub-Type Detached Single
Property Description
Location
State IL
County Cook
Rooms
Basement Finished, Full, Walk-Out Access
Interior
Heating Forced Air
Cooling Central Air
Fireplace N
Laundry In Unit, Laundry Closet
Exterior
View Y/N true
Building
Story 2 Stories
Sewer Public Sewer
Water Lake Michigan
Structure Type Brick
New Construction false
Schools
School District 299, 299, 299
Others
HOA Fee Include None
Ownership Fee Simple
Special Listing Condition List Broker Must Accompany


"My job is to find and attract mastery-based agents to the office, protect the culture, and make sure everyone is happy! "
2600 S. Michigan Ave., STE 102, Chicago, IL, 60616, United States






