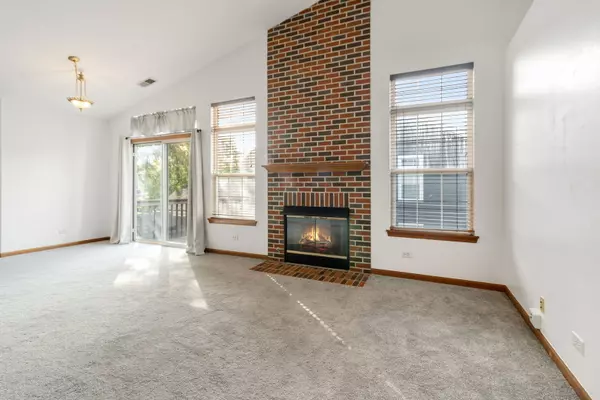
2 Beds
1 Bath
1,089 SqFt
2 Beds
1 Bath
1,089 SqFt
Key Details
Property Type Condo, Townhouse
Sub Type Condo,Townhouse-Ranch
Listing Status Active
Purchase Type For Sale
Square Footage 1,089 sqft
Price per Sqft $238
MLS Listing ID 12487716
Bedrooms 2
Full Baths 1
HOA Fees $300/mo
Year Built 1994
Annual Tax Amount $5,986
Tax Year 2024
Lot Dimensions common
Property Sub-Type Condo,Townhouse-Ranch
Property Description
Location
State IL
County Dupage
Rooms
Basement None
Interior
Interior Features Vaulted Ceiling(s), Cathedral Ceiling(s), 1st Floor Bedroom, 1st Floor Full Bath
Heating Natural Gas, Forced Air
Cooling Central Air
Flooring Hardwood
Fireplaces Number 1
Fireplaces Type Gas Log, Gas Starter
Fireplace Y
Appliance Range, Dishwasher, Refrigerator, Washer, Dryer, Stainless Steel Appliance(s), Range Hood
Laundry Main Level
Exterior
Garage Spaces 1.0
View Y/N true
Building
Sewer Public Sewer
Water Public
Structure Type Vinyl Siding,Brick
New Construction false
Schools
School District 41, 41, 87
Others
Pets Allowed Cats OK, Dogs OK
HOA Fee Include Insurance,Exterior Maintenance,Lawn Care,Snow Removal
Ownership Condo
Special Listing Condition None


"My job is to find and attract mastery-based agents to the office, protect the culture, and make sure everyone is happy! "
2600 S. Michigan Ave., STE 102, Chicago, IL, 60616, United States






