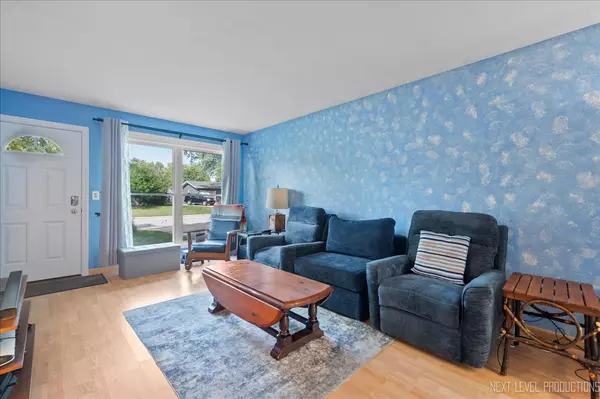
2 Beds
1 Bath
1,166 SqFt
2 Beds
1 Bath
1,166 SqFt
Key Details
Property Type Single Family Home
Sub Type Detached Single
Listing Status Active Under Contract
Purchase Type For Sale
Square Footage 1,166 sqft
Price per Sqft $240
MLS Listing ID 12481186
Style Ranch
Bedrooms 2
Full Baths 1
Year Built 1960
Annual Tax Amount $4,711
Tax Year 2024
Lot Size 9,757 Sqft
Lot Dimensions 75 x 130
Property Sub-Type Detached Single
Property Description
Location
State IL
County Kane
Community Park, Curbs, Sidewalks, Street Lights, Street Paved
Rooms
Basement None
Interior
Heating Natural Gas
Cooling Central Air
Flooring Laminate
Fireplace N
Appliance Range, Washer, Dryer, Disposal, Microwave, Refrigerator
Laundry Gas Dryer Hookup, In Kitchen
Exterior
Garage Spaces 1.0
View Y/N true
Roof Type Asphalt
Building
Story 1 Story
Foundation Concrete Perimeter
Sewer Public Sewer
Water Public
Structure Type Frame
New Construction false
Schools
Elementary Schools Goodwin Elementary School
Middle Schools Jewel Middle School
High Schools West Aurora High School
School District 129, 129, 129
Others
HOA Fee Include None
Ownership Fee Simple
Special Listing Condition None


"My job is to find and attract mastery-based agents to the office, protect the culture, and make sure everyone is happy! "
2600 S. Michigan Ave., STE 102, Chicago, IL, 60616, United States






