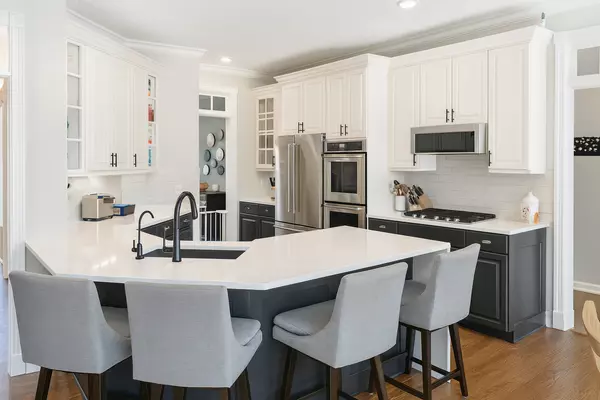
4 Beds
3 Baths
3,168 SqFt
4 Beds
3 Baths
3,168 SqFt
Key Details
Property Type Single Family Home
Sub Type Detached Single
Listing Status Active Under Contract
Purchase Type For Sale
Square Footage 3,168 sqft
Price per Sqft $265
Subdivision Klein Creek
MLS Listing ID 12482588
Style Traditional
Bedrooms 4
Full Baths 2
Half Baths 2
HOA Fees $252/ann
Year Built 1996
Tax Year 2024
Lot Size 0.270 Acres
Lot Dimensions 89X121
Property Sub-Type Detached Single
Property Description
Location
State IL
County Dupage
Community Clubhouse, Curbs, Sidewalks, Street Lights, Street Paved, Other
Rooms
Basement Finished, Crawl Space, Egress Window, Rec/Family Area, Partial
Interior
Interior Features Cathedral Ceiling(s), Wet Bar, Built-in Features, Walk-In Closet(s), Bookcases, High Ceilings, Open Floorplan, Granite Counters, Separate Dining Room, Workshop, Quartz Counters
Heating Natural Gas
Cooling Central Air
Flooring Hardwood
Fireplaces Number 2
Fireplaces Type Double Sided, Attached Fireplace Doors/Screen, Gas Log, Gas Starter, Masonry
Fireplace Y
Appliance Double Oven, Microwave, Dishwasher, Refrigerator, Washer, Dryer, Disposal, Stainless Steel Appliance(s), Wine Refrigerator, Gas Cooktop, Humidifier
Laundry Main Level, Gas Dryer Hookup, Electric Dryer Hookup, In Unit, Sink
Exterior
Exterior Feature Fire Pit, Lighting
Garage Spaces 2.0
View Y/N true
Roof Type Asphalt
Building
Lot Description Cul-De-Sac, Landscaped
Story 2 Stories
Foundation Concrete Perimeter
Sewer Public Sewer
Water Lake Michigan
Structure Type Brick,Cedar
New Construction false
Schools
Elementary Schools Pleasant Hill Elementary School
Middle Schools Monroe Middle School
High Schools Wheaton North High School
School District 200, 200, 200
Others
HOA Fee Include Insurance
Ownership Fee Simple w/ HO Assn.
Special Listing Condition None


"My job is to find and attract mastery-based agents to the office, protect the culture, and make sure everyone is happy! "
2600 S. Michigan Ave., STE 102, Chicago, IL, 60616, United States






