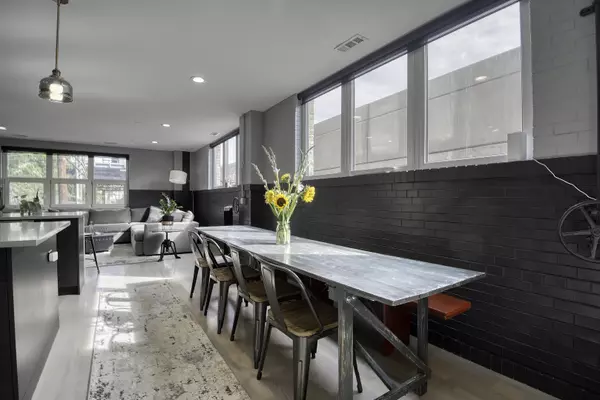
2 Beds
2.5 Baths
1,800 SqFt
2 Beds
2.5 Baths
1,800 SqFt
Key Details
Property Type Condo
Sub Type 1/2 Duplex,Condo
Listing Status Active
Purchase Type For Sale
Square Footage 1,800 sqft
Price per Sqft $333
MLS Listing ID 12459614
Bedrooms 2
Full Baths 2
Half Baths 1
HOA Fees $395/mo
Year Built 1920
Annual Tax Amount $8,733
Tax Year 2023
Lot Dimensions COMMON
Property Sub-Type 1/2 Duplex,Condo
Property Description
Location
State IL
County Cook
Rooms
Basement None
Interior
Interior Features Storage, Walk-In Closet(s), Open Floorplan
Heating Natural Gas, Forced Air
Cooling Central Air
Flooring Hardwood
Fireplace N
Laundry Washer Hookup, In Unit
Exterior
Exterior Feature Dog Run
Community Features Bike Room/Bike Trails, Storage, Fencing, Intercom
View Y/N true
Roof Type Asphalt
Building
Foundation Concrete Perimeter
Sewer Public Sewer, Storm Sewer
Water Public
Structure Type Brick
New Construction false
Schools
School District 299, 299, 299
Others
Pets Allowed Cats OK, Dogs OK
HOA Fee Include Water,Insurance,Exterior Maintenance,Lawn Care,Scavenger,Snow Removal
Ownership Condo
Special Listing Condition None
Virtual Tour https://my.matterport.com/show/?m=nTjshm6Yfyk


"My job is to find and attract mastery-based agents to the office, protect the culture, and make sure everyone is happy! "
2600 S. Michigan Ave., STE 102, Chicago, IL, 60616, United States






